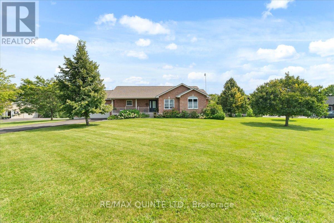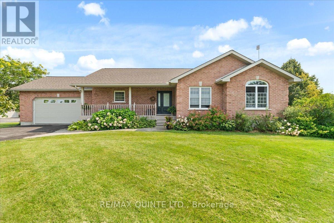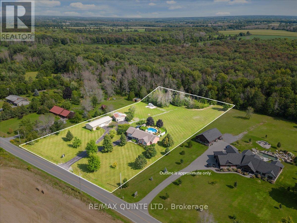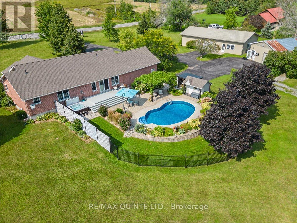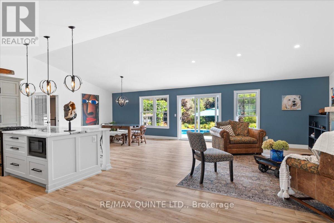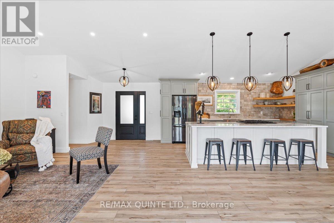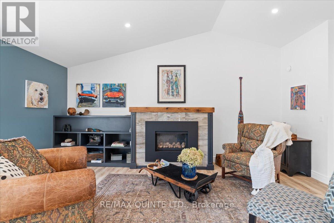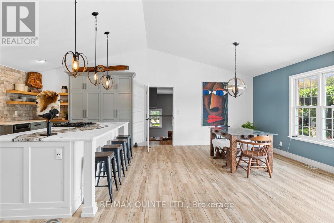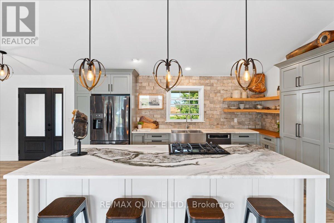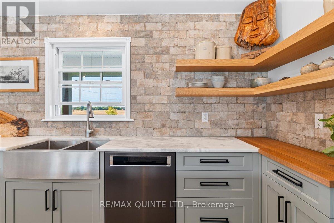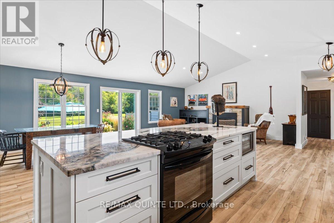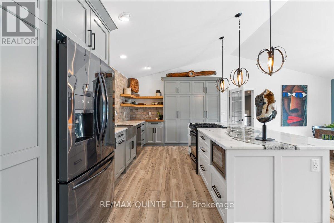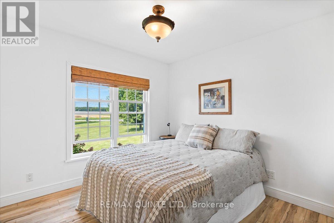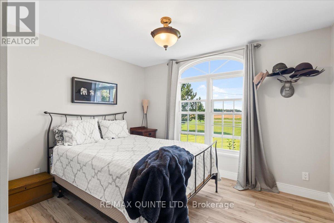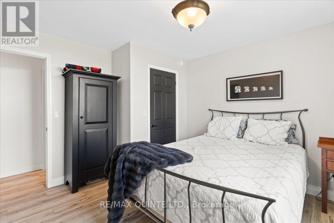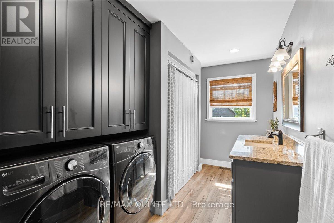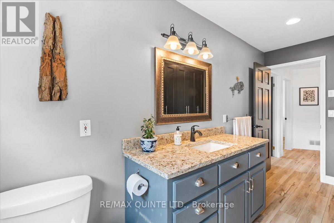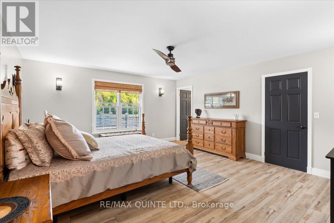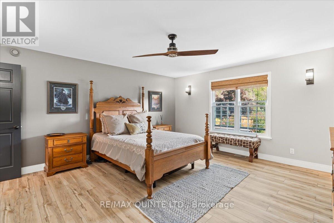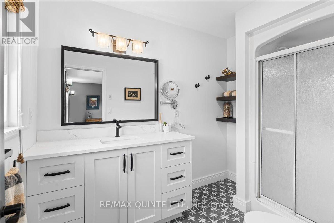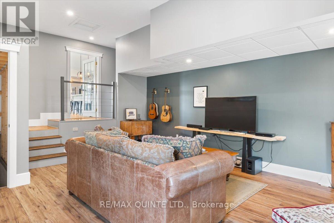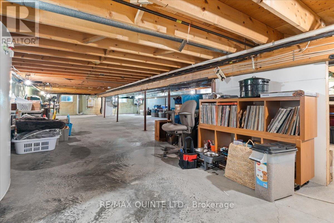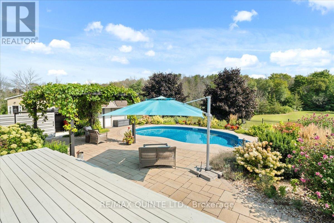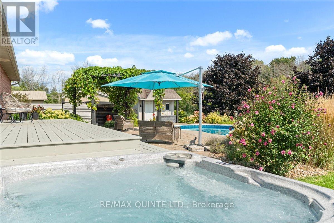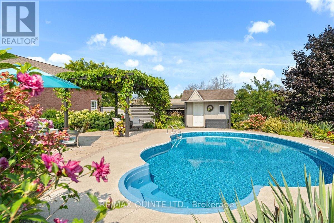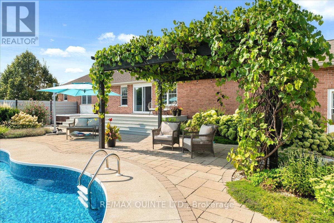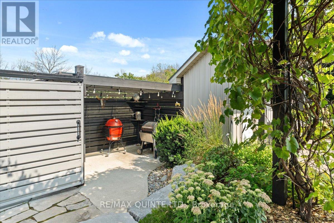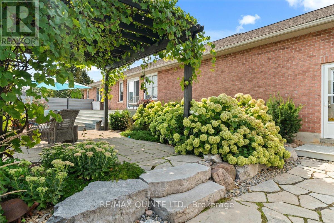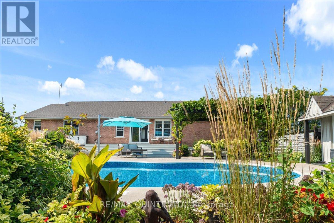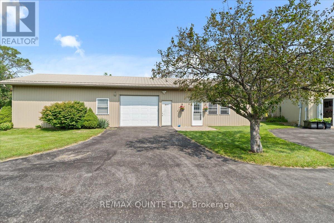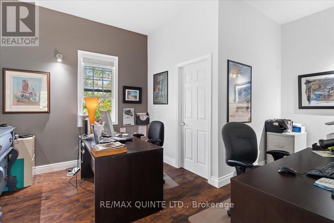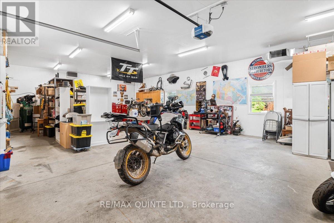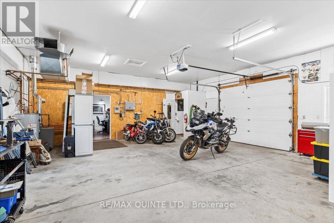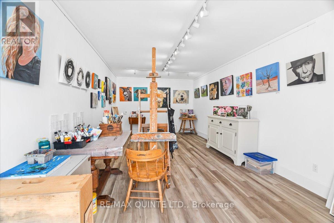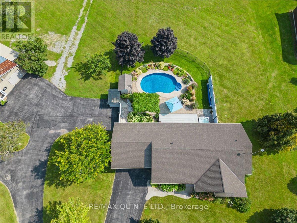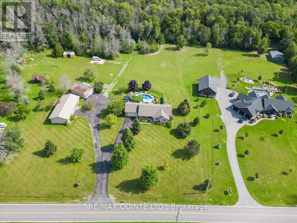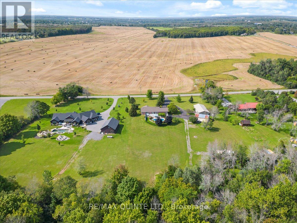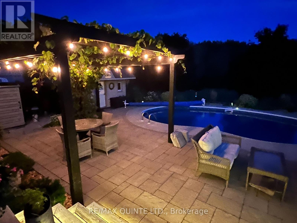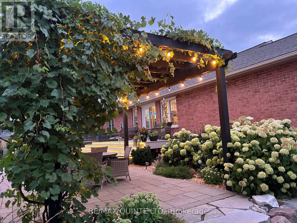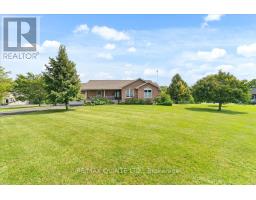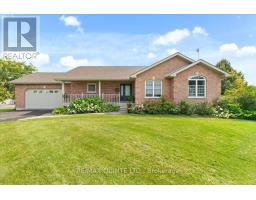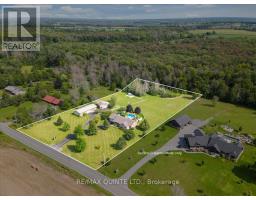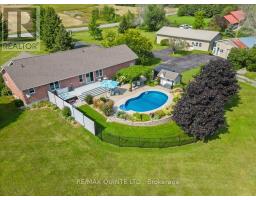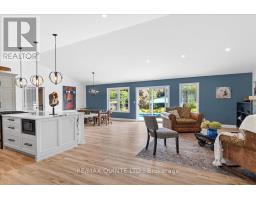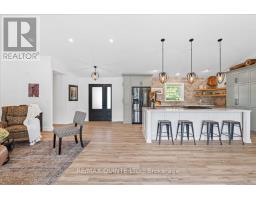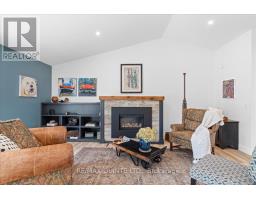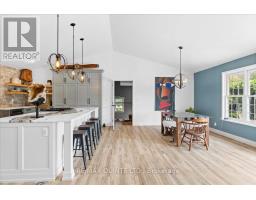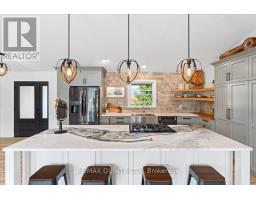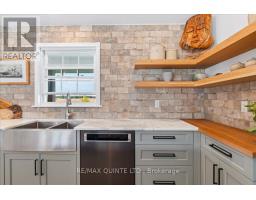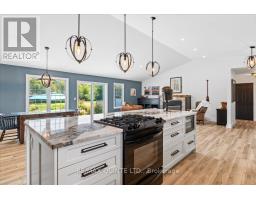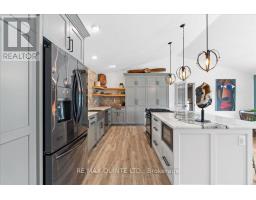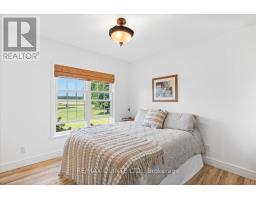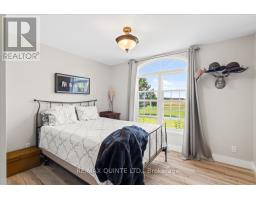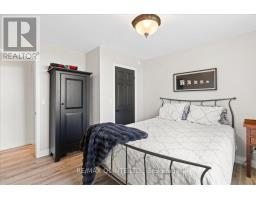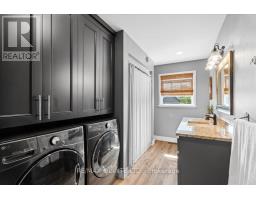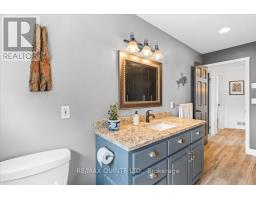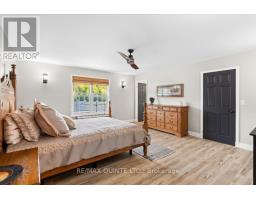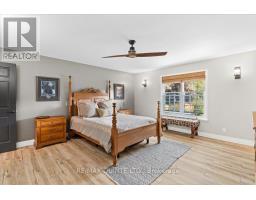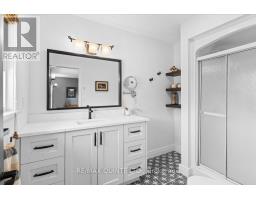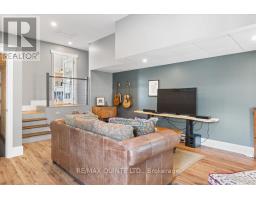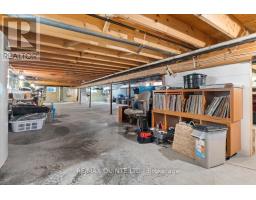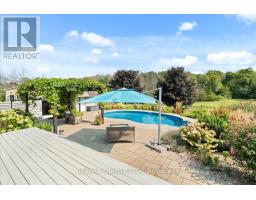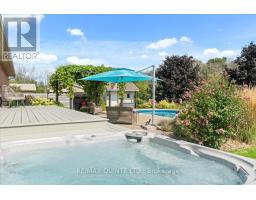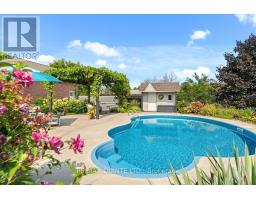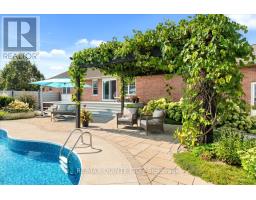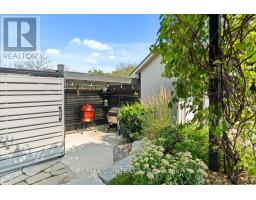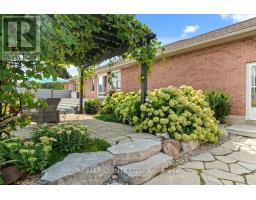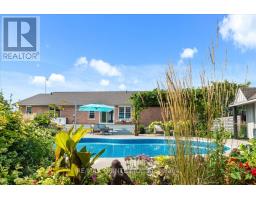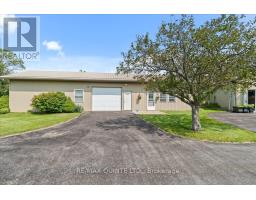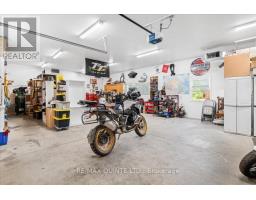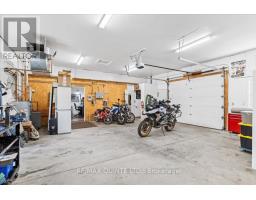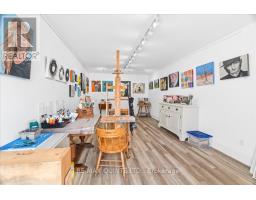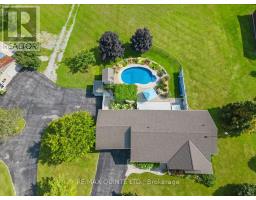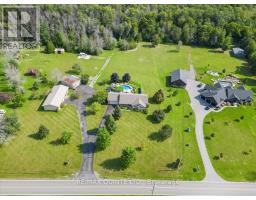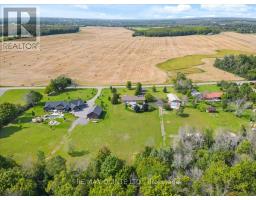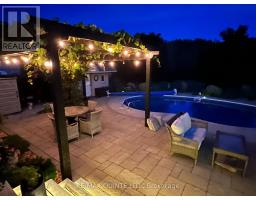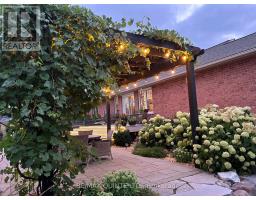1169 Wilson Rd Prince Edward County, Ontario K0K 2J0
$1,394,000
Upscale country living on the outskirts of Wellington! This striking all-brick bungalow is within walking/biking distance to some of PEC's unique venues and has been meticulously maintained and tastefully renovated inside and out! The property offers 2.92 acres with gorgeous sunsets over rolling farmland and your own private oasis in the back yard, complete with pool, hot tub, large deck and patio with abundant flowerbeds and producing grape pergola! 1-level living with stunning custom kitchen and o/c dining/living space. There are 3 spacious bedrooms, the primary offers a 3pc ensuite bathroom and walk-in closet. The 4pc bath also has a tidy laundry area and there is another separate family room off the main living space. BONUS: Huge 1600 sf detached shop that is heated, insulated, and fully serviced that also has a large finished space currently used for offices. Great potential for home business or living space! Additionally there is a second detached 800 square foot garage/studio. **** EXTRAS **** Geothermal Heating. Propane supplies stove, fireplace and boiler in garage. (id:41125)
Property Details
| MLS® Number | X8105288 |
| Property Type | Single Family |
| Community Name | Wellington |
| Amenities Near By | Hospital, Place Of Worship |
| Features | Country Residential |
| Parking Space Total | 16 |
| Pool Type | Inground Pool |
Building
| Bathroom Total | 2 |
| Bedrooms Above Ground | 3 |
| Bedrooms Total | 3 |
| Architectural Style | Bungalow |
| Basement Development | Unfinished |
| Basement Type | Crawl Space (unfinished) |
| Cooling Type | Central Air Conditioning |
| Exterior Finish | Brick |
| Fireplace Present | Yes |
| Heating Type | Forced Air |
| Stories Total | 1 |
| Type | House |
Parking
| Detached Garage |
Land
| Acreage | Yes |
| Land Amenities | Hospital, Place Of Worship |
| Sewer | Septic System |
| Size Irregular | 250 X 523.94 Ft |
| Size Total Text | 250 X 523.94 Ft|2 - 4.99 Acres |
Rooms
| Level | Type | Length | Width | Dimensions |
|---|---|---|---|---|
| Main Level | Kitchen | 3.28 m | 4.94 m | 3.28 m x 4.94 m |
| Main Level | Dining Room | 4.2 m | 3.6 m | 4.2 m x 3.6 m |
| Main Level | Living Room | 5.57 m | 5.28 m | 5.57 m x 5.28 m |
| Main Level | Bedroom | 5.04 m | 4.55 m | 5.04 m x 4.55 m |
| Main Level | Bedroom 2 | 2.94 m | 3 m | 2.94 m x 3 m |
| Main Level | Bedroom 3 | 3.54 m | 3 m | 3.54 m x 3 m |
| Main Level | Bathroom | 3.01 m | 1 m | 3.01 m x 1 m |
| Main Level | Bathroom | 2.3 m | 4.01 m | 2.3 m x 4.01 m |
| Main Level | Family Room | 4.94 m | 5.91 m | 4.94 m x 5.91 m |
Utilities
| Electricity | Installed |
| Cable | Installed |
https://www.realtor.ca/real-estate/26569617/1169-wilson-rd-prince-edward-county-wellington


Interested?
Contact us for more information
