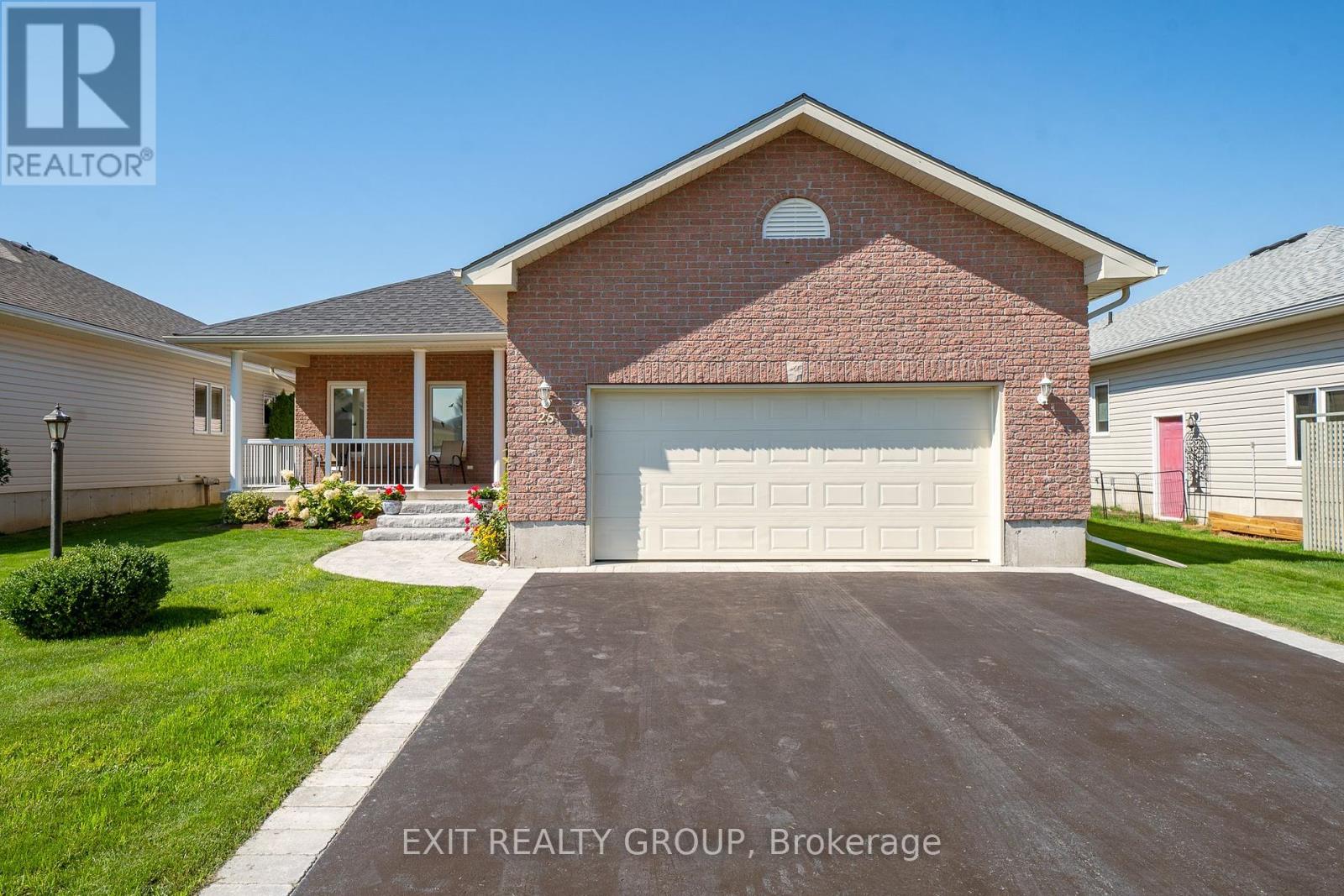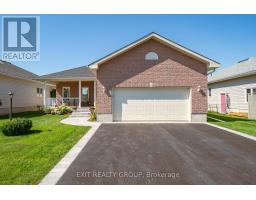25 Aletha Dr Prince Edward County, Ontario K0K 3L0
$674,900Maintenance, Parcel of Tied Land
$205.56 Monthly
Maintenance, Parcel of Tied Land
$205.56 MonthlyMove in ready! This 1538 square foot home features 2 bedrooms, 2 baths and den on the main level with a partially finished basement offering a 3rd bedroom, combination large rec room with home office, workshop, and drywalled/insulted craft area. You will find some recent upgrades such as furnace with heat pump 2023, HRV 2022, roof 2019, walk-in shower and new vanity in the ensuite, under cabinet lighting, pull out drawers in the kitchen, while the basement has pot lights in the finished area along with carpet. WOTL, for those who don't know, is Prince Edward County's first choice premier adult lifestyle community with lots of activities designed for active adults. You can walk to the Golf Course, even downtown is a short stroll to fine dining, micro brewery, shopping, and the local music scene. The Rec Centre, swimming pool, tennis court and woodworking shop make this a must-see experience. The Common Fee is $205.52 month. (id:41125)
Property Details
| MLS® Number | X8117780 |
| Property Type | Single Family |
| Community Name | Wellington |
| Amenities Near By | Hospital, Marina |
| Community Features | Community Centre |
| Features | Conservation/green Belt |
| Parking Space Total | 6 |
Building
| Bathroom Total | 2 |
| Bedrooms Above Ground | 2 |
| Bedrooms Below Ground | 1 |
| Bedrooms Total | 3 |
| Architectural Style | Bungalow |
| Basement Development | Partially Finished |
| Basement Type | Full (partially Finished) |
| Construction Style Attachment | Detached |
| Cooling Type | Central Air Conditioning |
| Exterior Finish | Vinyl Siding |
| Heating Fuel | Natural Gas |
| Heating Type | Forced Air |
| Stories Total | 1 |
| Type | House |
Parking
| Attached Garage |
Land
| Acreage | No |
| Land Amenities | Hospital, Marina |
| Size Irregular | 49.26 X 124.76 Ft |
| Size Total Text | 49.26 X 124.76 Ft |
Rooms
| Level | Type | Length | Width | Dimensions |
|---|---|---|---|---|
| Basement | Bedroom 3 | 3.74 m | 3.62 m | 3.74 m x 3.62 m |
| Basement | Recreational, Games Room | 5.44 m | 5.06 m | 5.44 m x 5.06 m |
| Basement | Office | 4.37 m | 3.99 m | 4.37 m x 3.99 m |
| Basement | Workshop | 6.16 m | 4.13 m | 6.16 m x 4.13 m |
| Ground Level | Great Room | 5.17 m | 3.93 m | 5.17 m x 3.93 m |
| Ground Level | Kitchen | 3.95 m | 3.15 m | 3.95 m x 3.15 m |
| Ground Level | Dining Room | 3.95 m | 3.59 m | 3.95 m x 3.59 m |
| Ground Level | Den | 3.95 m | 3.28 m | 3.95 m x 3.28 m |
| Ground Level | Primary Bedroom | 4.79 m | 4.01 m | 4.79 m x 4.01 m |
| Ground Level | Bedroom 2 | 4.01 m | 2.91 m | 4.01 m x 2.91 m |
| Ground Level | Laundry Room | 3.02 m | 1.85 m | 3.02 m x 1.85 m |
Utilities
| Sewer | Installed |
| Natural Gas | Installed |
| Electricity | Installed |
| Cable | Installed |
https://www.realtor.ca/real-estate/26588112/25-aletha-dr-prince-edward-county-wellington

Interested?
Contact us for more information
















































































