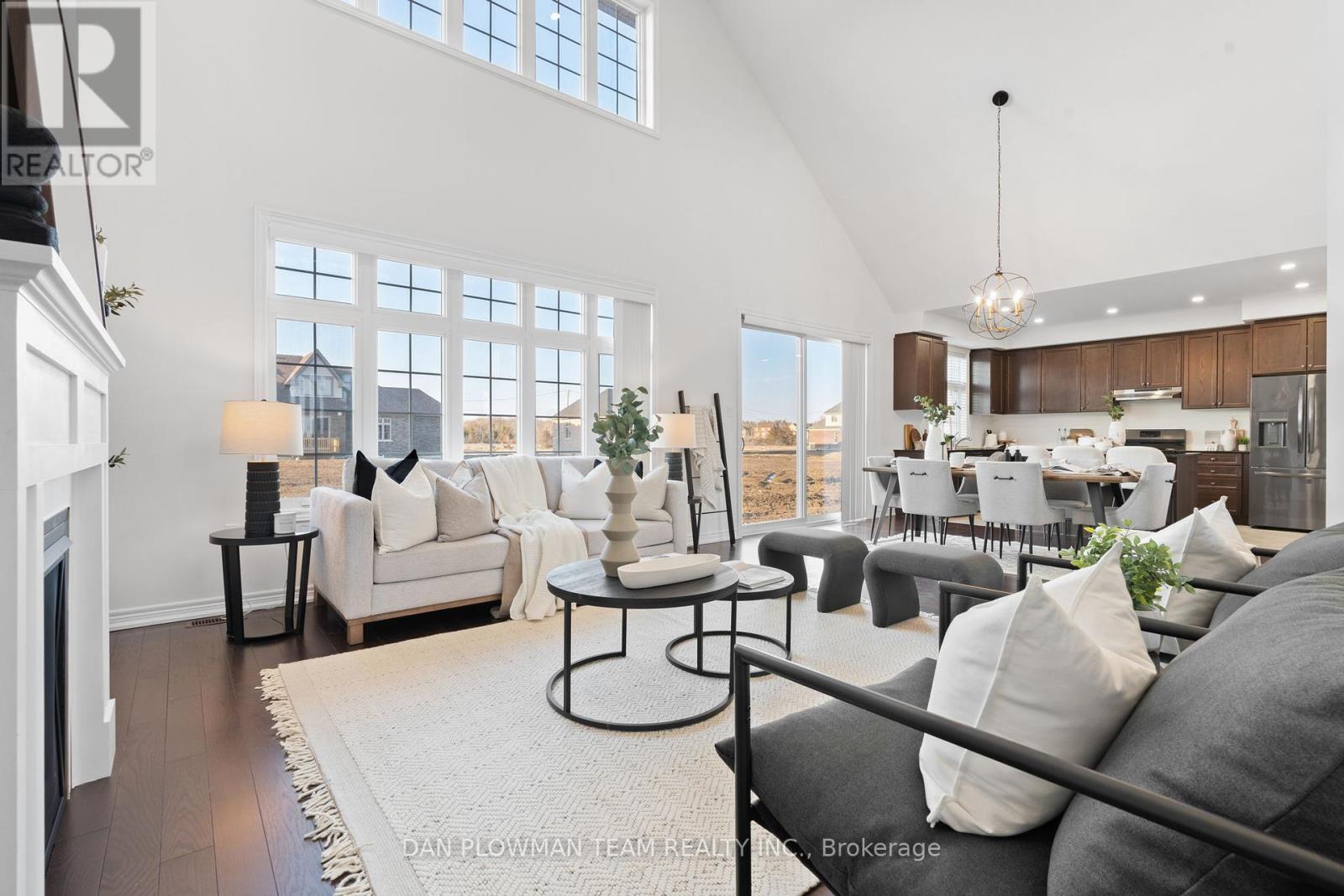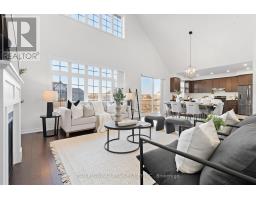35 Wellers Way Quinte West, Ontario K0K 1L0
$1,049,900
Check Out This Magnificent 2707 Sq Ft Bungaloft! It Is Brand New, Has Never Been Lived In And Is Just Awaiting Your Personal Touches. This Is The ""Quinte"" Model Located In ""Young's Cove"" - The Lakeview Collection At Prince Edward Estates. This Home Features 5 Bedrooms, 4 Baths, Including A Wonderful 5 Piece Luxurious Ensuite And Walk-In Closet In The Primary Bedroom. The Main Floor Living Room Has Soaring 20ft Ceilings, A Natural Gas Fireplace, And Windows Galore. All This And It Is Open To The Dining Room And Kitchen Which Is Equipped With Black Stainless Steel Appliances, Granite Counters And A Butlers Pantry. A Stunning Hardwood Staircase Leads To A Peaceful Sitting Area, 2 Additional Bedrooms And A Full Bath In The Loft Area. Don't Forget The Oversized 3 Car Garage With Direct Access To The House...And Direct Views From Your Front Door And Courtyard Of Weller's Bay (Lake Ontario), Wow!! Don't Forget All Of The Great Amenities And Activities Nearby: Forest And Parks, Golf, Boating And Watersports, Trails And Pathways, Wine Tours And Antique Shops Just To Name A Few. **** EXTRAS **** Most Windows Have Custom Blinds, LED Pot Lights Abound, And Bell High Speed Internet Available. (id:41125)
Property Details
| MLS® Number | X8189776 |
| Property Type | Single Family |
| Parking Space Total | 9 |
Building
| Bathroom Total | 4 |
| Bedrooms Above Ground | 5 |
| Bedrooms Total | 5 |
| Basement Development | Unfinished |
| Basement Type | Full (unfinished) |
| Construction Style Attachment | Detached |
| Cooling Type | Central Air Conditioning |
| Exterior Finish | Brick |
| Fireplace Present | Yes |
| Heating Fuel | Natural Gas |
| Heating Type | Forced Air |
| Stories Total | 1 |
| Type | House |
Parking
| Attached Garage |
Land
| Acreage | No |
| Size Irregular | 134.43 X 167.74 Ft |
| Size Total Text | 134.43 X 167.74 Ft |
Rooms
| Level | Type | Length | Width | Dimensions |
|---|---|---|---|---|
| Main Level | Kitchen | 4.25 m | 3.6 m | 4.25 m x 3.6 m |
| Main Level | Dining Room | 4.25 m | 3.56 m | 4.25 m x 3.56 m |
| Main Level | Living Room | 5 m | 4.96 m | 5 m x 4.96 m |
| Main Level | Primary Bedroom | 5.57 m | 3.71 m | 5.57 m x 3.71 m |
| Main Level | Bedroom 2 | 3.68 m | 3.64 m | 3.68 m x 3.64 m |
| Main Level | Bedroom 3 | 3.33 m | 3.33 m | 3.33 m x 3.33 m |
| Main Level | Laundry Room | 5.02 m | 2 m | 5.02 m x 2 m |
| Main Level | Mud Room | 5.22 m | 3.14 m | 5.22 m x 3.14 m |
| Upper Level | Bedroom 4 | 3.63 m | 3.34 m | 3.63 m x 3.34 m |
| Upper Level | Bedroom 5 | 3.34 m | 3.14 m | 3.34 m x 3.14 m |
| Upper Level | Loft | 6.06 m | 3.78 m | 6.06 m x 3.78 m |
https://www.realtor.ca/real-estate/26690918/35-wellers-way-quinte-west
Interested?
Contact us for more information
















































































