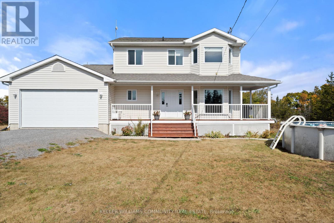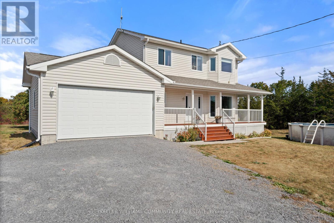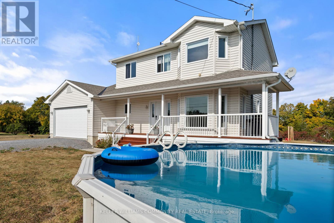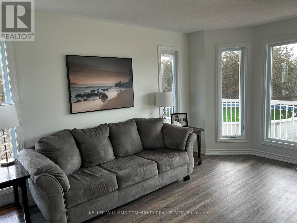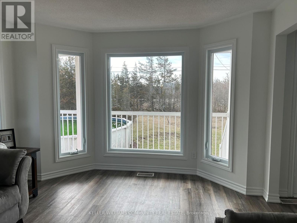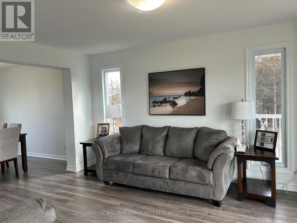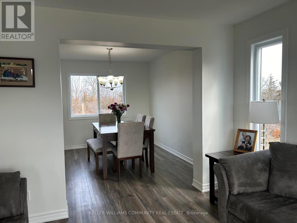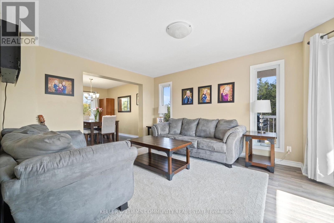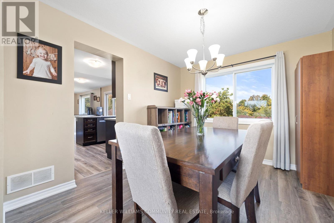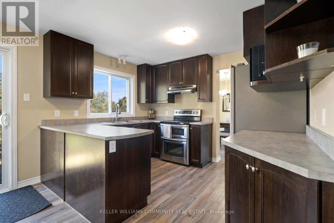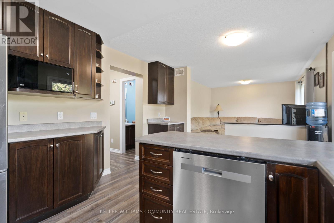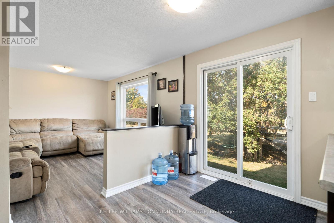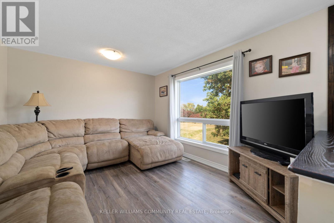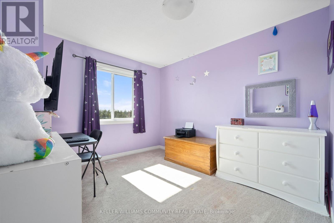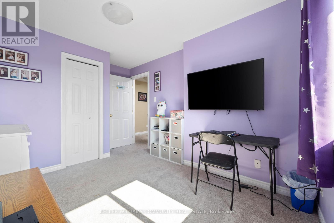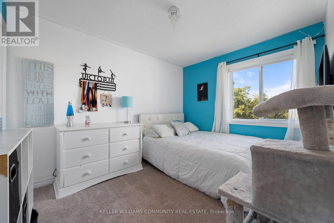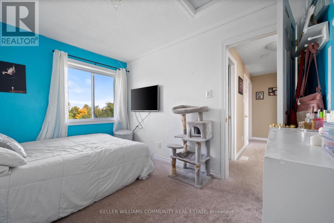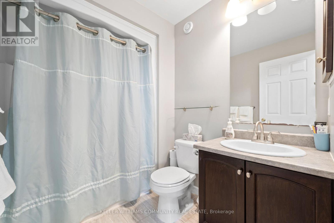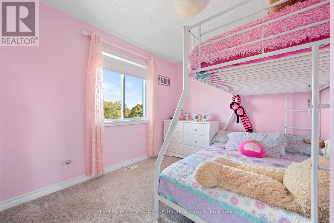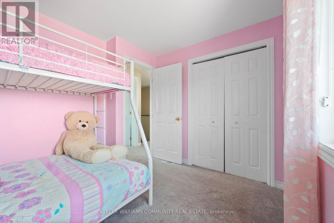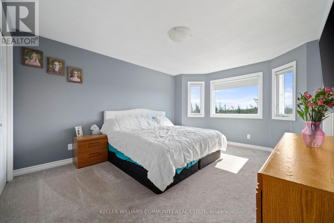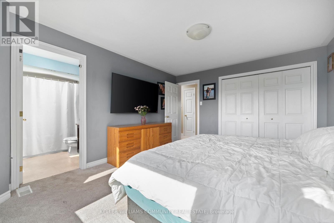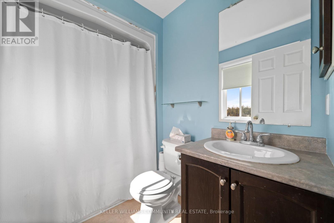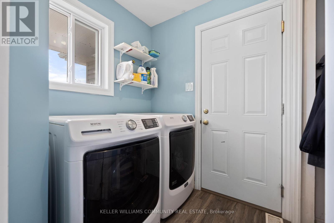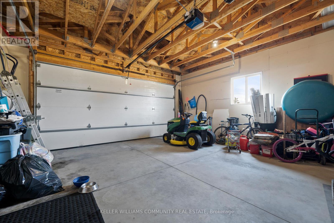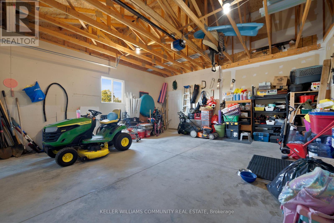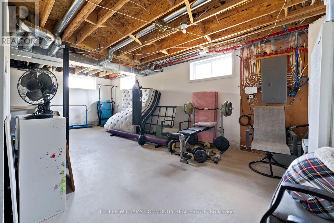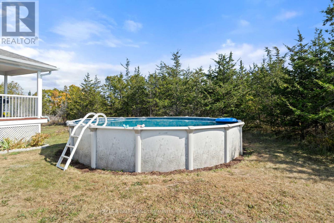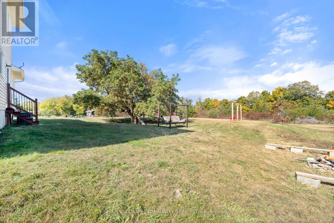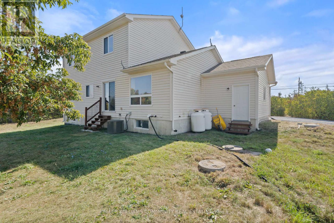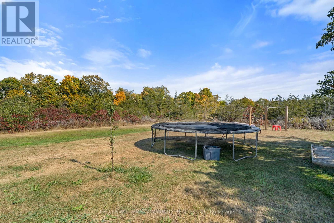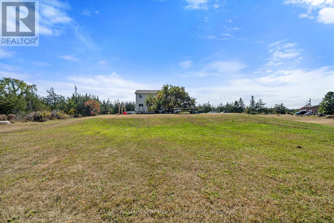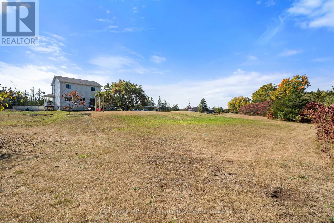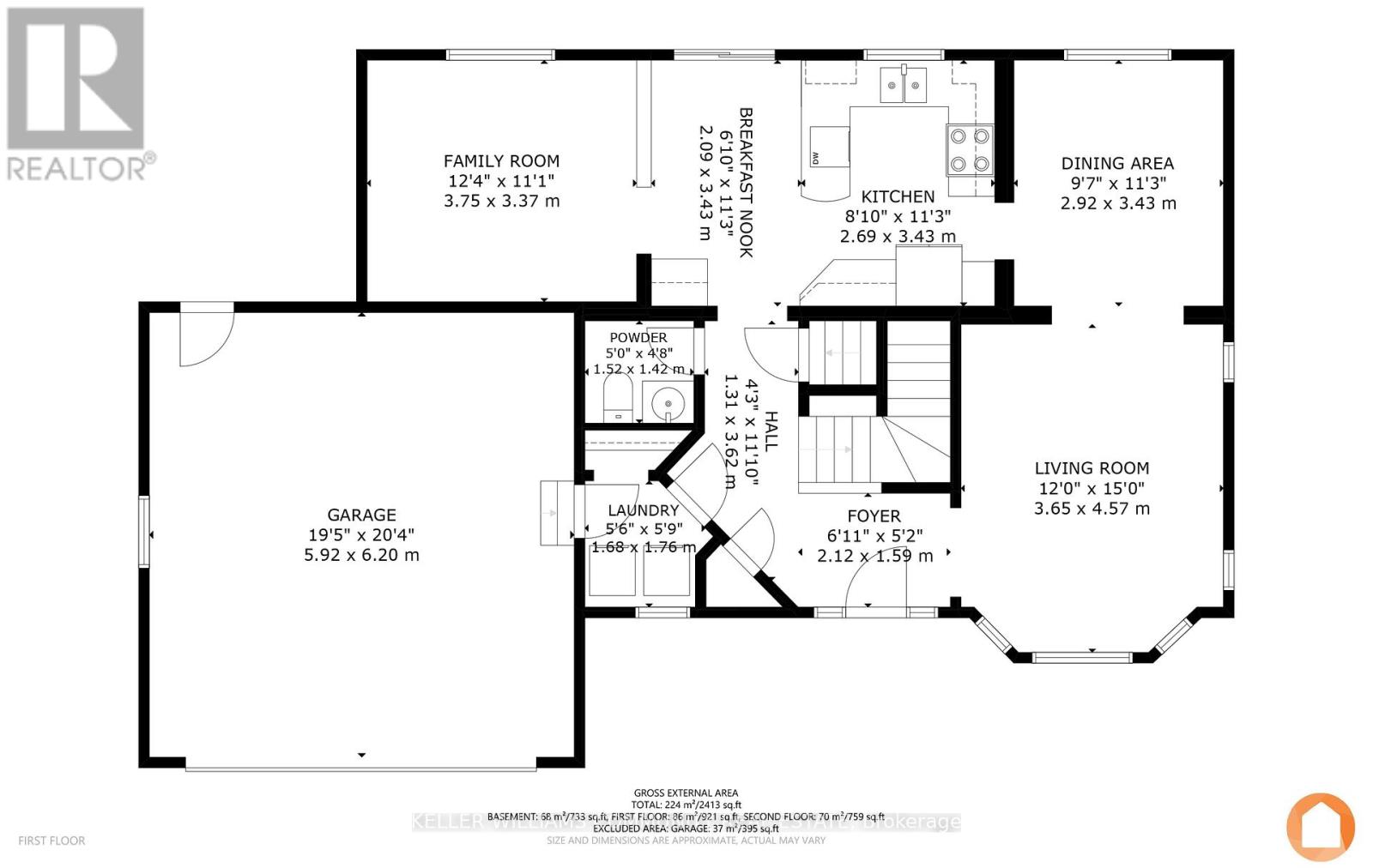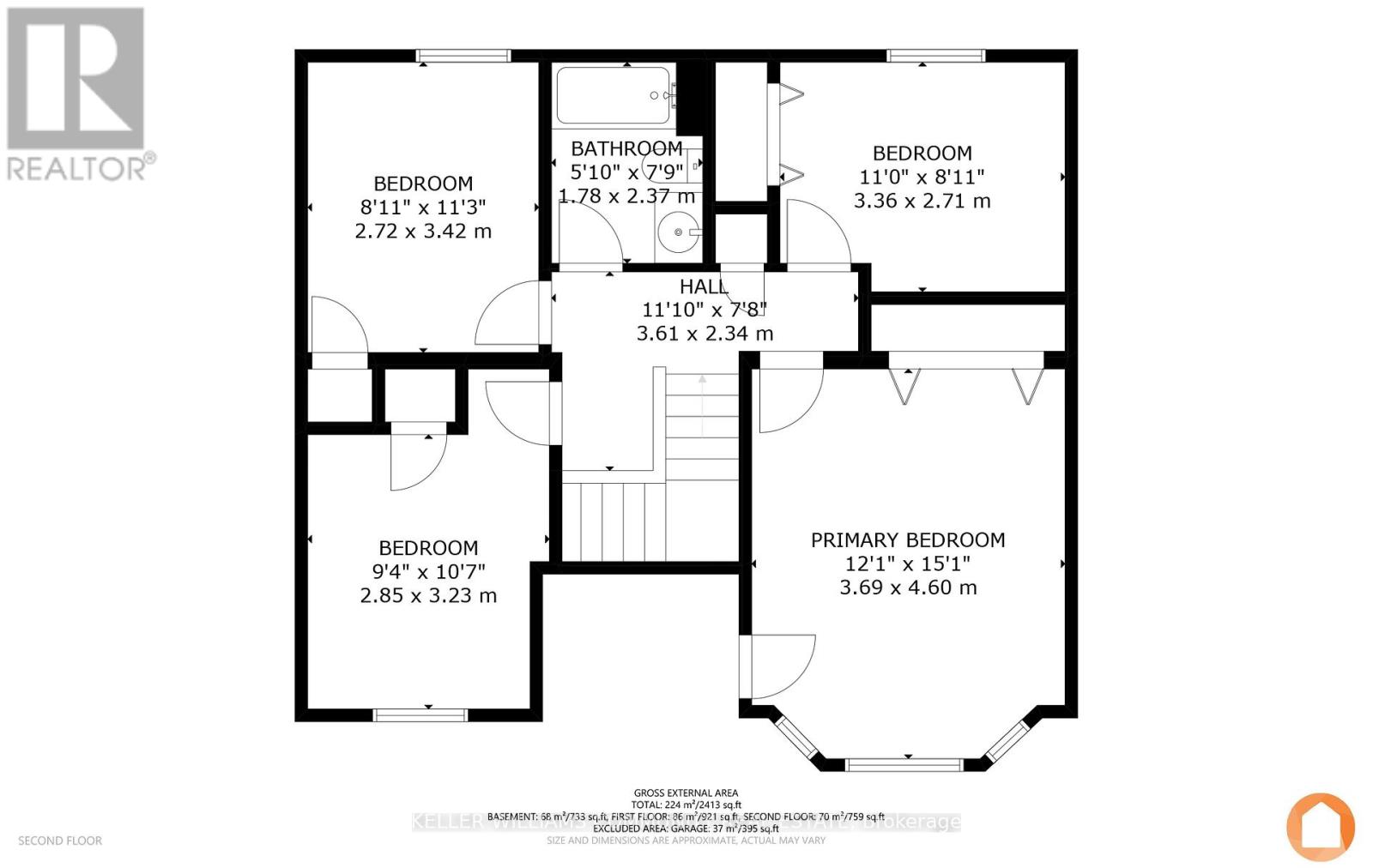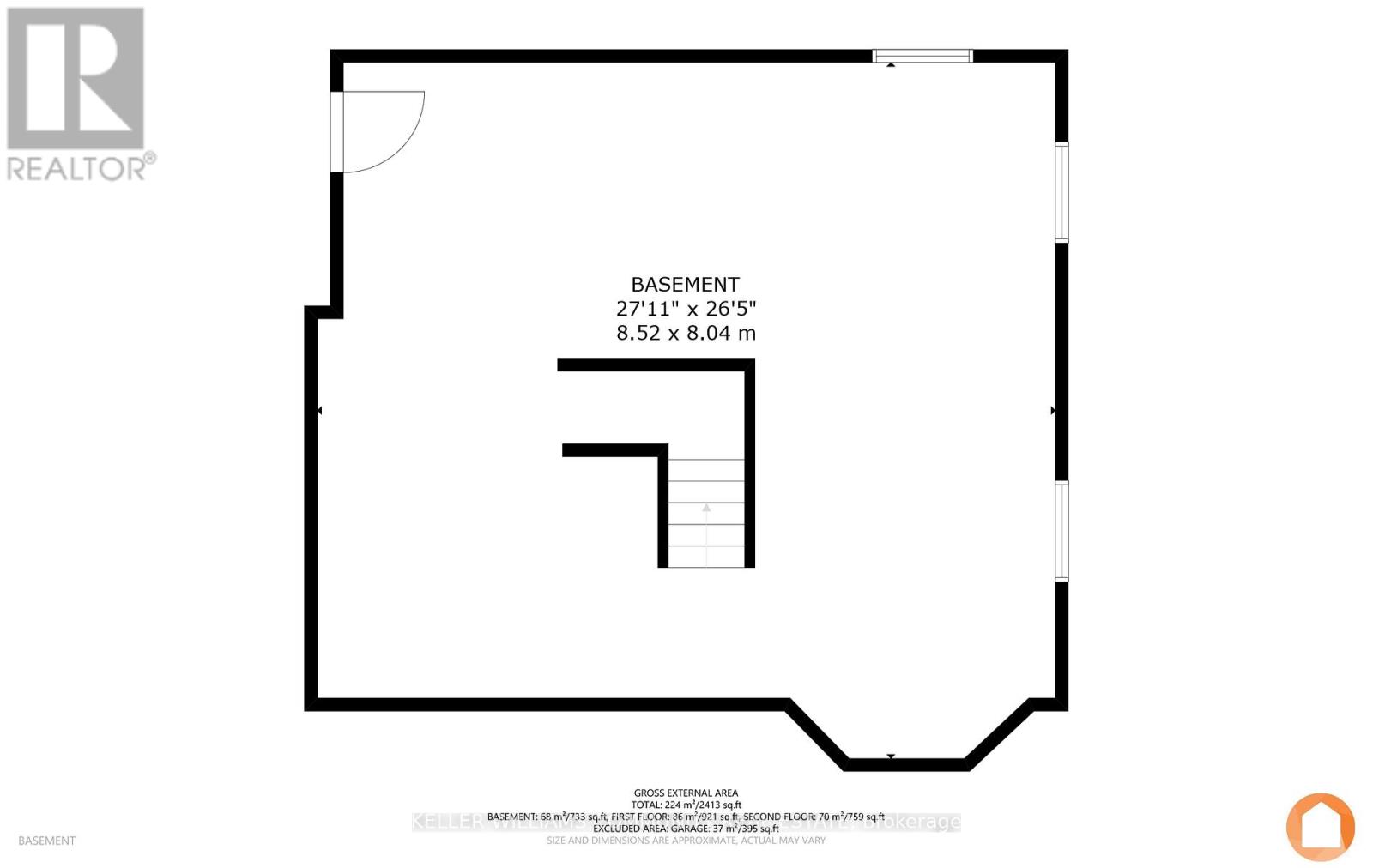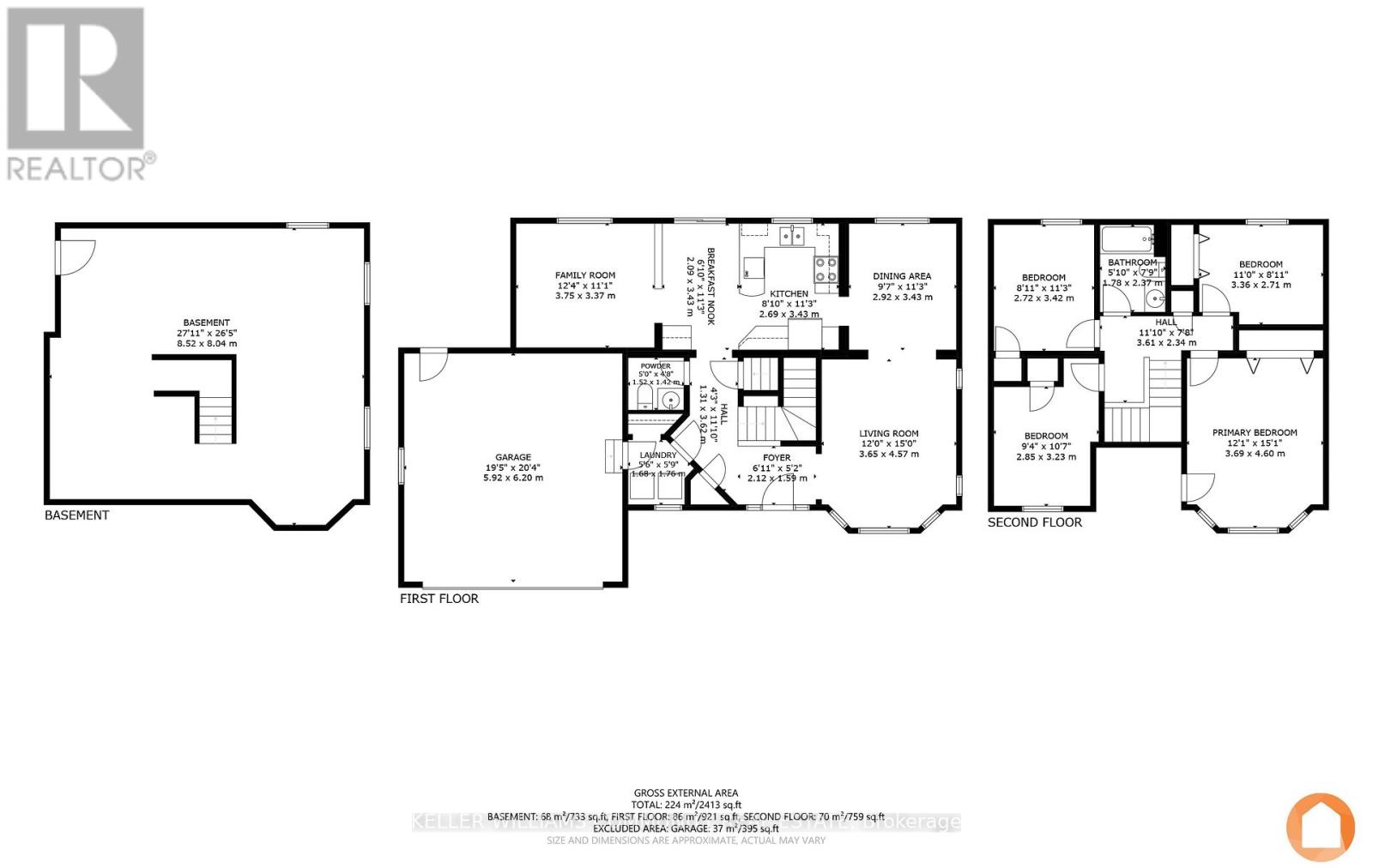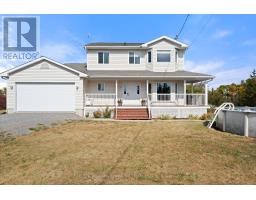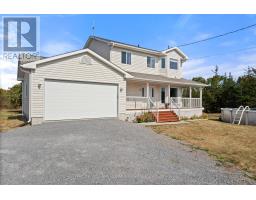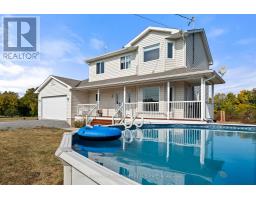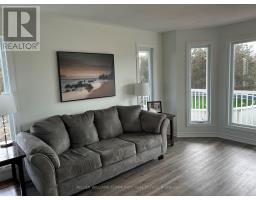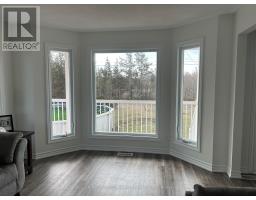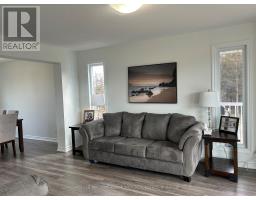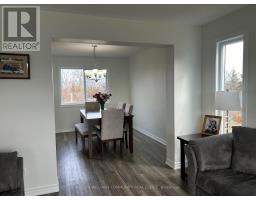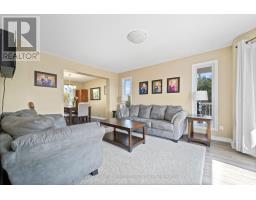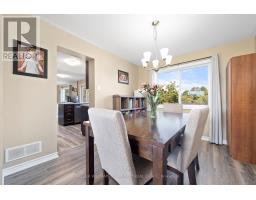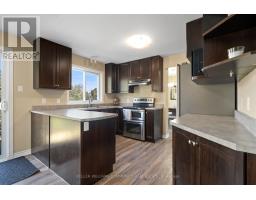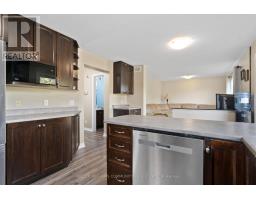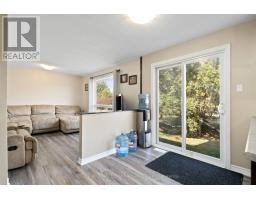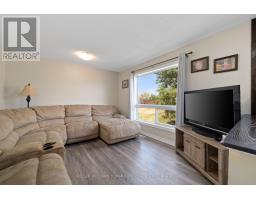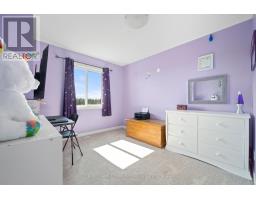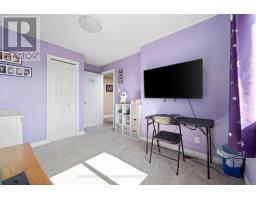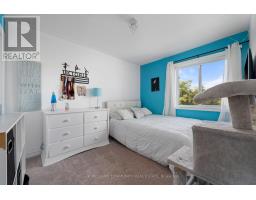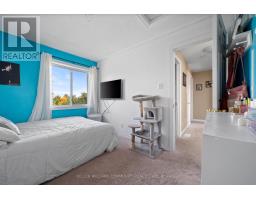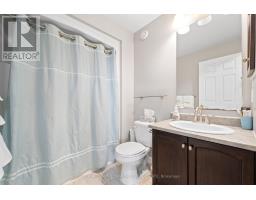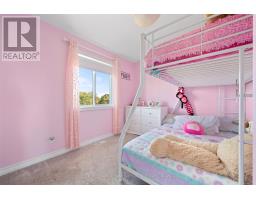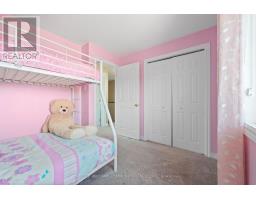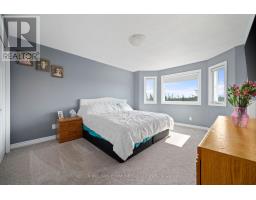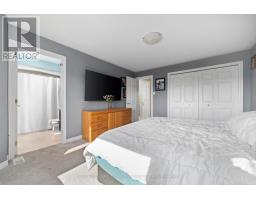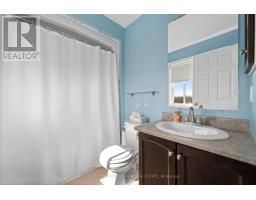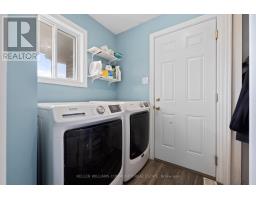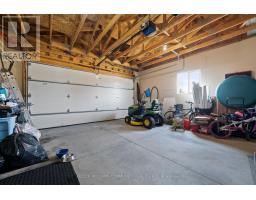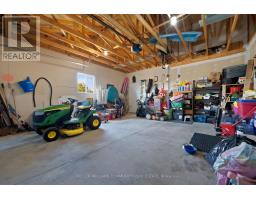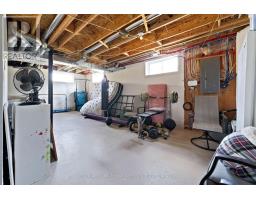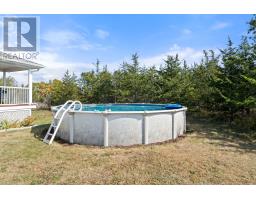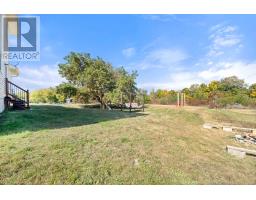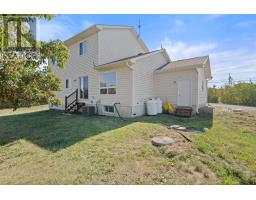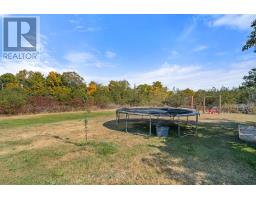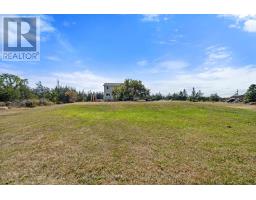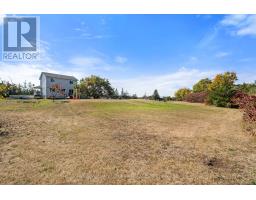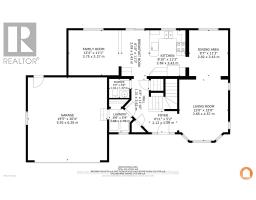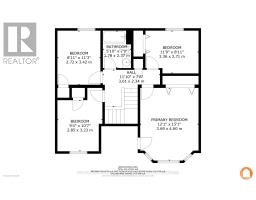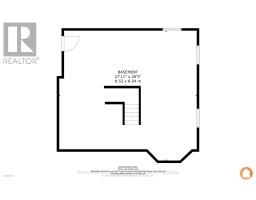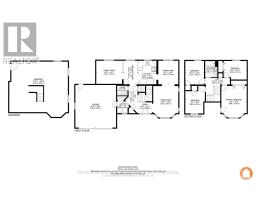3542 Highway 62 Prince Edward County, Ontario K0K 1A0
$599,900
Don't miss out on this spacious and newly updated family home in the County, only 8 minutes to the conveniences of Belleville! This 4 bedroom, 3 bathroom home has lots of room inside and out. With just over 2 acres, there is an abundance of outdoor space and privacy. Enjoy the ambiance of a backyard camp fire or take a dip in the above ground pool, this property was made for family enjoyment. The main level boasts separate living and family rooms, with back entrance to the yard. The kitchen contains a double oven and stainless steel appliances. Upstairs you will find a large primary bedroom with bay windows and a full ensuite bath. The other 3 spacious bedrooms on the second level share another full bathroom. The full sized basement is partially completed and awaiting your finishing touches. Attached is a 2 car garage with entry to back yard. With easy access to Belleville and Picton, this location combines access to amenities with the benefits of rural life. **** EXTRAS **** New furnace 2020, new dishwasher 2023, all new flooring 2020, 2000 gallon well trickle system 2020,above ground pool 2021, bay view from upstairs. Appliances working but sold in ""as is"" condition. (id:41125)
Property Details
| MLS® Number | X8144094 |
| Property Type | Single Family |
| Community Name | Ameliasburgh |
| Community Features | School Bus |
| Features | Ravine |
| Parking Space Total | 7 |
| Pool Type | Above Ground Pool |
Building
| Bathroom Total | 3 |
| Bedrooms Above Ground | 4 |
| Bedrooms Total | 4 |
| Basement Development | Partially Finished |
| Basement Type | N/a (partially Finished) |
| Construction Style Attachment | Detached |
| Cooling Type | Central Air Conditioning |
| Exterior Finish | Vinyl Siding |
| Heating Fuel | Propane |
| Heating Type | Forced Air |
| Stories Total | 2 |
| Type | House |
Parking
| Attached Garage |
Land
| Acreage | Yes |
| Sewer | Septic System |
| Size Irregular | 249.45 Ft ; Irreg |
| Size Total Text | 249.45 Ft ; Irreg|2 - 4.99 Acres |
Rooms
| Level | Type | Length | Width | Dimensions |
|---|---|---|---|---|
| Second Level | Primary Bedroom | 3.69 m | 4.6 m | 3.69 m x 4.6 m |
| Second Level | Bedroom 2 | 3.36 m | 2.71 m | 3.36 m x 2.71 m |
| Second Level | Bedroom 3 | 2.72 m | 3.42 m | 2.72 m x 3.42 m |
| Second Level | Bedroom 4 | 2.85 m | 3.23 m | 2.85 m x 3.23 m |
| Second Level | Bathroom | Measurements not available | ||
| Second Level | Bathroom | Measurements not available | ||
| Main Level | Bathroom | Measurements not available | ||
| Main Level | Kitchen | 2.69 m | 3.43 m | 2.69 m x 3.43 m |
| Main Level | Laundry Room | 1.68 m | 1.76 m | 1.68 m x 1.76 m |
| Main Level | Living Room | 3.65 m | 4.57 m | 3.65 m x 4.57 m |
| Main Level | Family Room | 3.75 m | 3.37 m | 3.75 m x 3.37 m |
| Main Level | Dining Room | 2.92 m | 3.43 m | 2.92 m x 3.43 m |
https://www.realtor.ca/real-estate/26625670/3542-highway-62-prince-edward-county-ameliasburgh

57 Hunter Street East
Peterborough, Ontario K9H 1G4

57 Hunter Street East
Peterborough, Ontario K9H 1G4
Interested?
Contact us for more information
