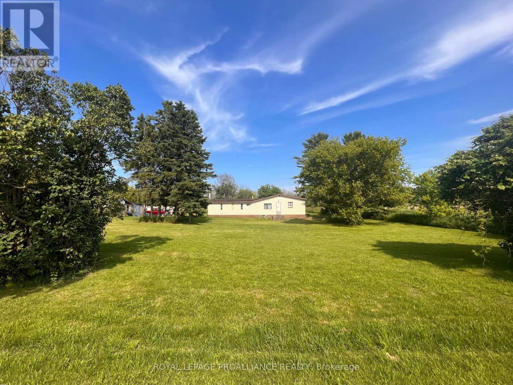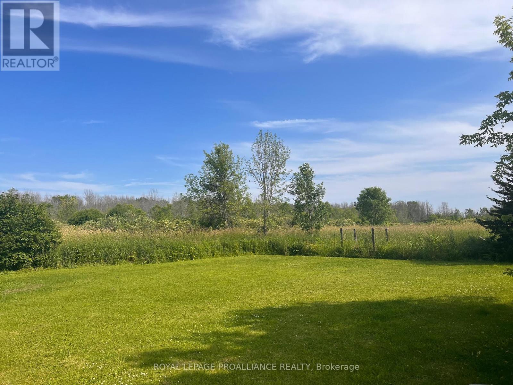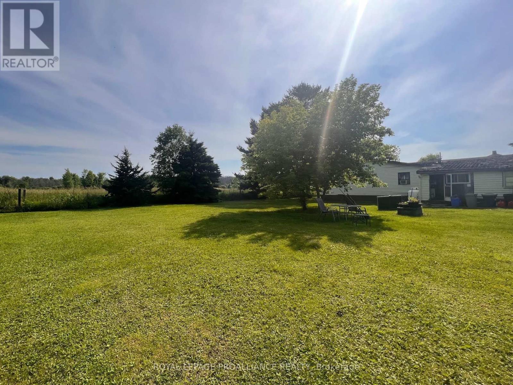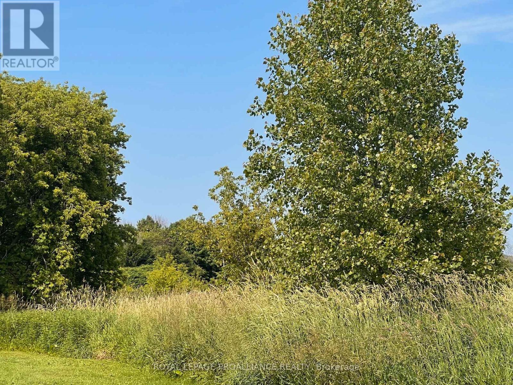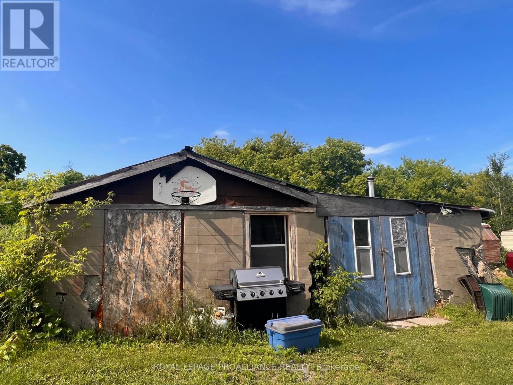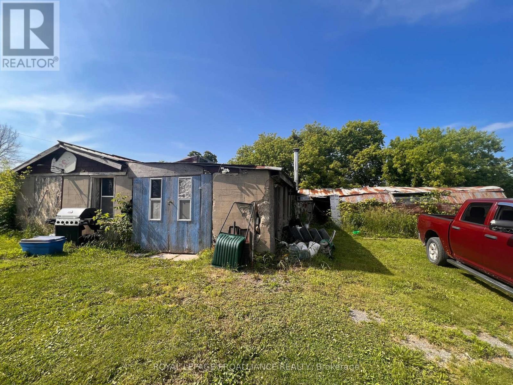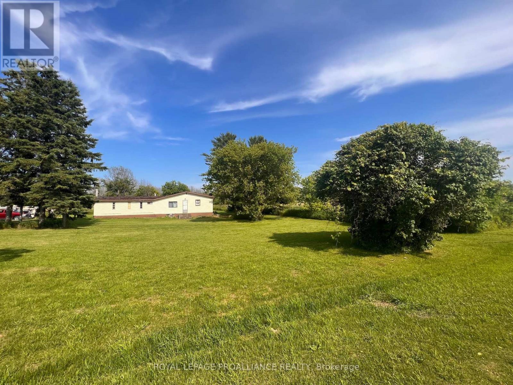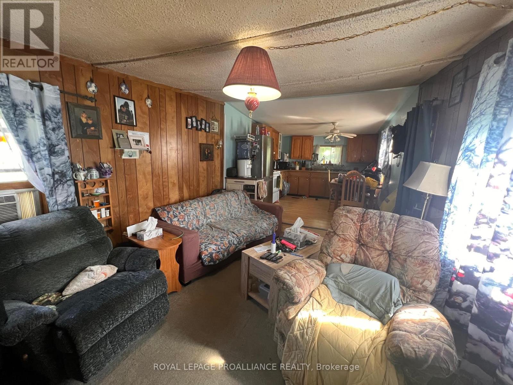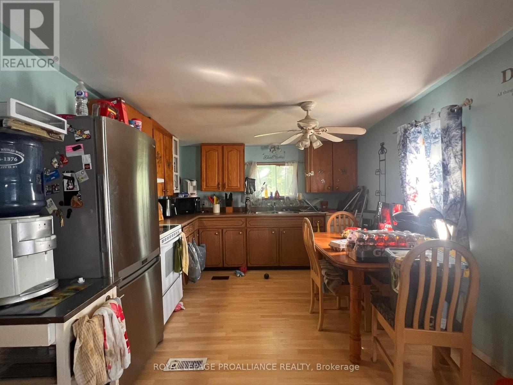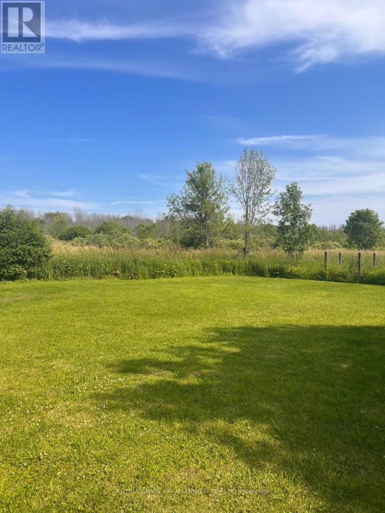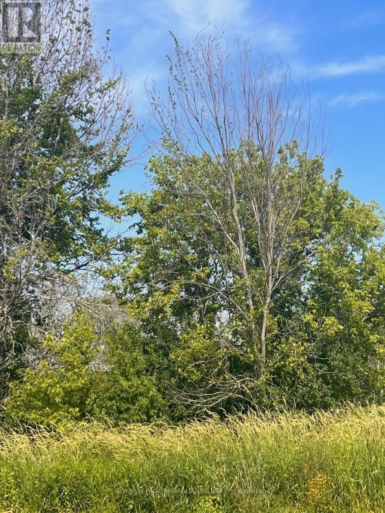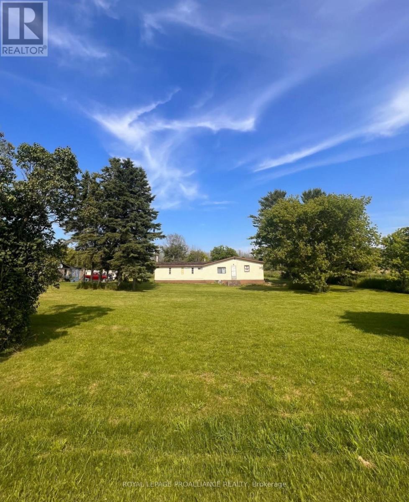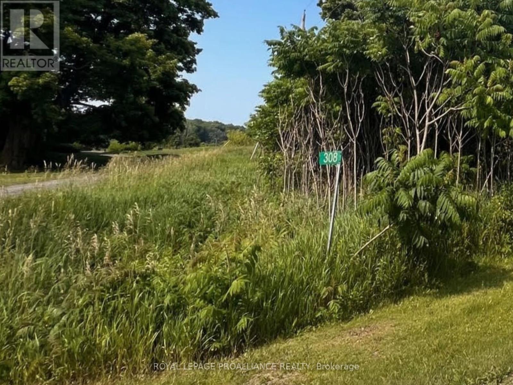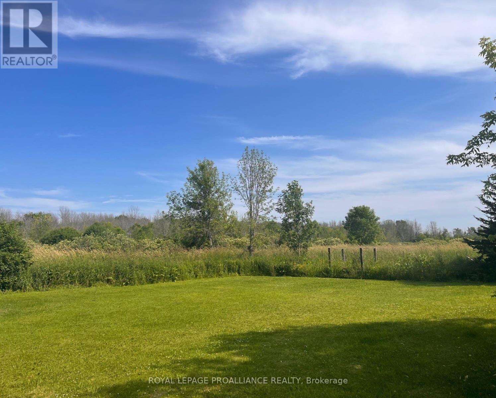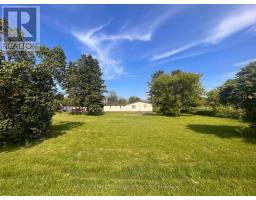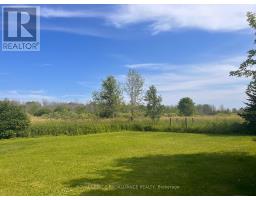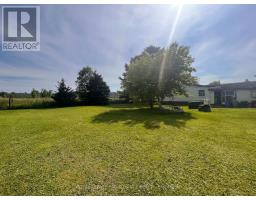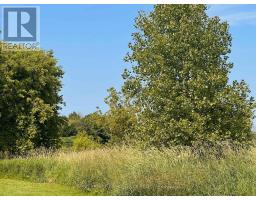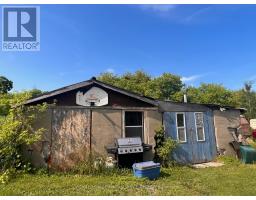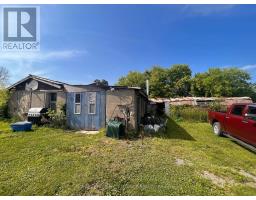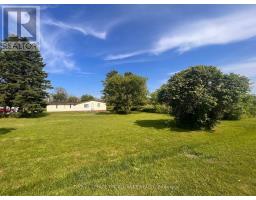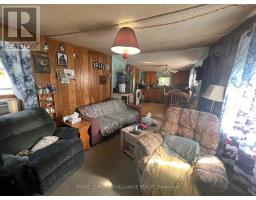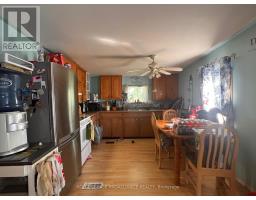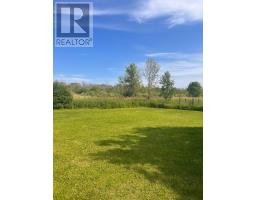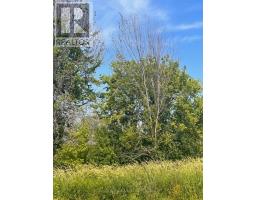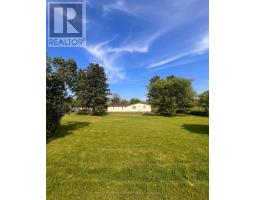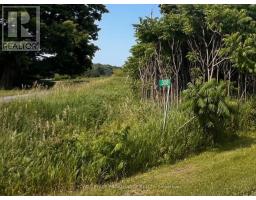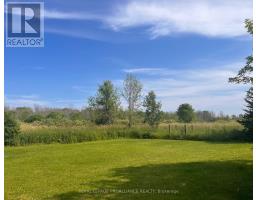308 Quaker Road Prince Edward County (Bloomfield), Ontario K0K 1G0
$324,900
Are you a visionary contractor or an ambitious builder? This secluded sanctuary provides your canvas to craft a masterpiece. Envision the space as your own, tailor-made to your unique taste and style. Explore the prospect of adding auxiliary dwelling units, transforming this expansive lot into a multi-generational haven or a lucrative income property. A fabulous location for nature lovers. This property provides plenty of room for nature walks in the fields with a natural habitat for birds, rabbits & deer on a very quiet & peaceful dead end road. Endless opportunities await! Only 5 minutes into Bloomfield, 10 minutes to Picton, 20 minutes to the Sandbanks, and 20 minutes to Belleville. Prince Edward County has become a highly sought-after destination because of its wineries, charming lifestyle & award-winning culinary chefs at great restaurants. It's a fast-growing haven for creative types from all over, making for an appealing mix of country charm & urban sensibilities. Live where you love to visit! *This property is being sold As-Is, Where is.* (id:41125)
Property Details
| MLS® Number | X8475576 |
| Property Type | Single Family |
| Community Name | Bloomfield |
| Amenities Near By | Hospital |
| Community Features | School Bus |
| Equipment Type | Propane Tank |
| Features | Wooded Area, Irregular Lot Size |
| Parking Space Total | 6 |
| Rental Equipment Type | Propane Tank |
Building
| Bathroom Total | 1 |
| Bedrooms Above Ground | 2 |
| Bedrooms Total | 2 |
| Appliances | Water Heater, Dryer, Refrigerator, Stove, Washer |
| Architectural Style | Bungalow |
| Cooling Type | Window Air Conditioner |
| Exterior Finish | Vinyl Siding |
| Foundation Type | Block |
| Heating Fuel | Propane |
| Heating Type | Other |
| Stories Total | 1 |
| Type | Mobile Home |
Land
| Access Type | Year-round Access |
| Acreage | Yes |
| Land Amenities | Hospital |
| Sewer | Septic System |
| Size Depth | 250 Ft ,3 In |
| Size Frontage | 834 Ft ,8 In |
| Size Irregular | 834.69 X 250.29 Ft ; Irregular |
| Size Total Text | 834.69 X 250.29 Ft ; Irregular|2 - 4.99 Acres |
| Zoning Description | Rr2 |
Rooms
| Level | Type | Length | Width | Dimensions |
|---|---|---|---|---|
| Main Level | Kitchen | Measurements not available | ||
| Main Level | Living Room | Measurements not available | ||
| Main Level | Bedroom | Measurements not available | ||
| Main Level | Bedroom | Measurements not available | ||
| Main Level | Bathroom | Measurements not available |
Utilities
| Telephone | Nearby |
| DSL* | Unknown |
| Electricity Connected | Connected |
| Wireless | Available |

104 Main Street
Picton, Ontario K0K 2T0
Interested?
Contact us for more information
