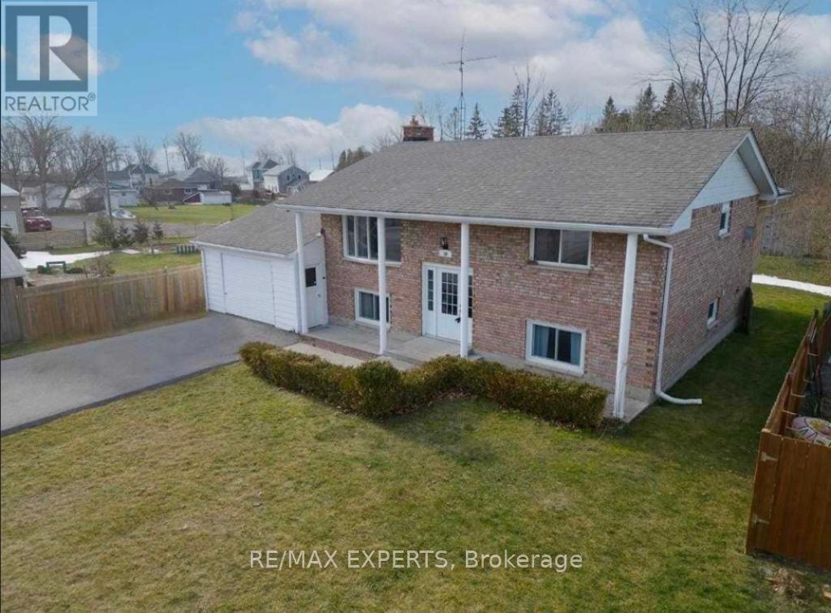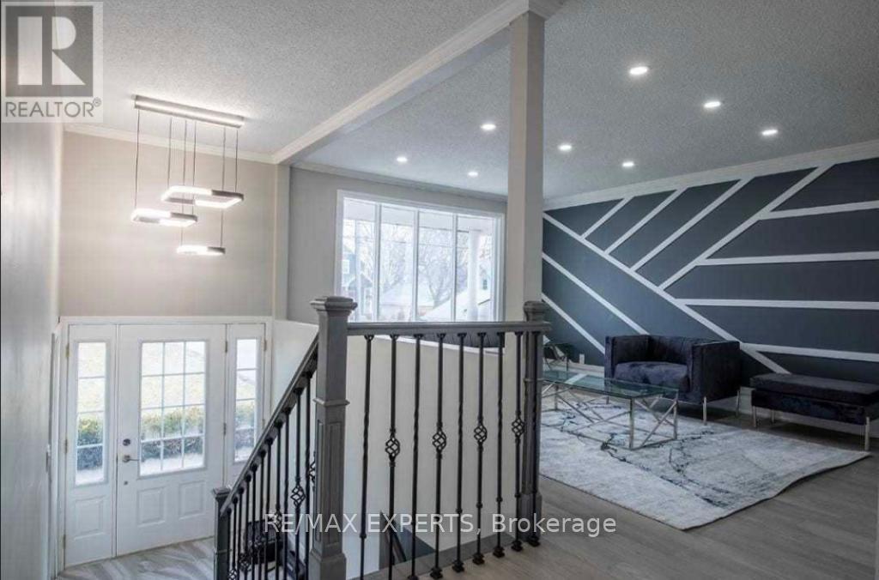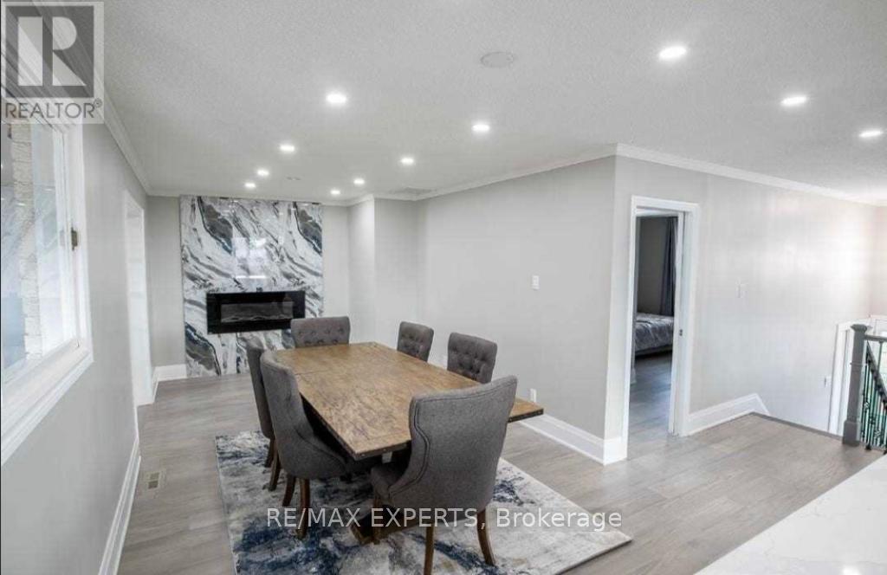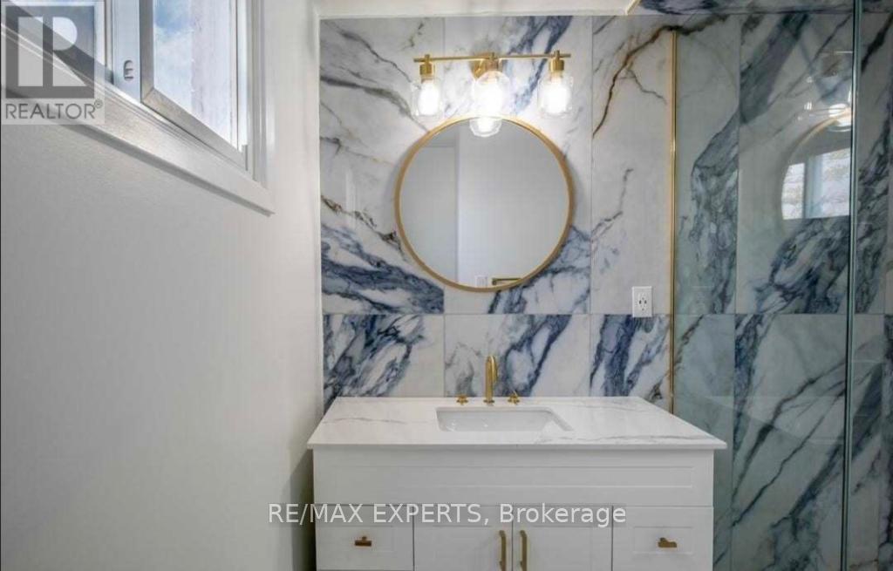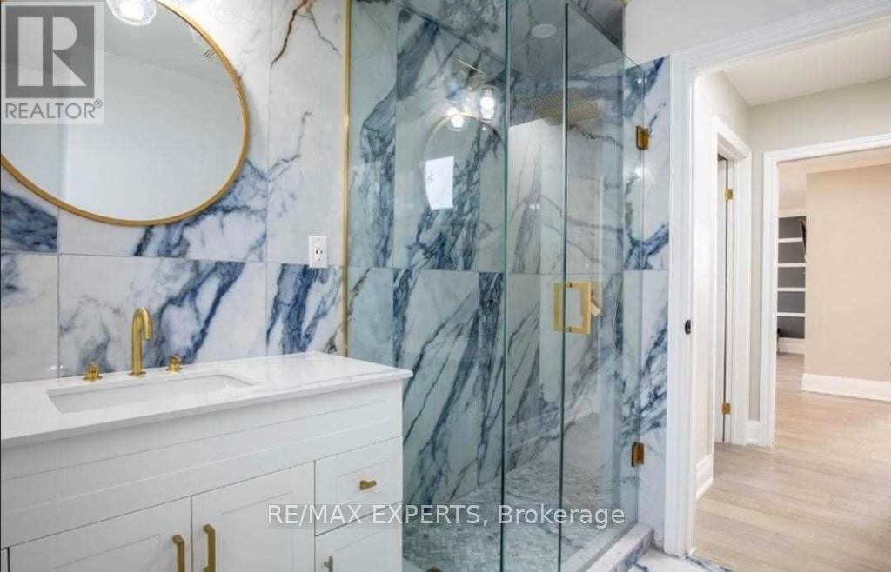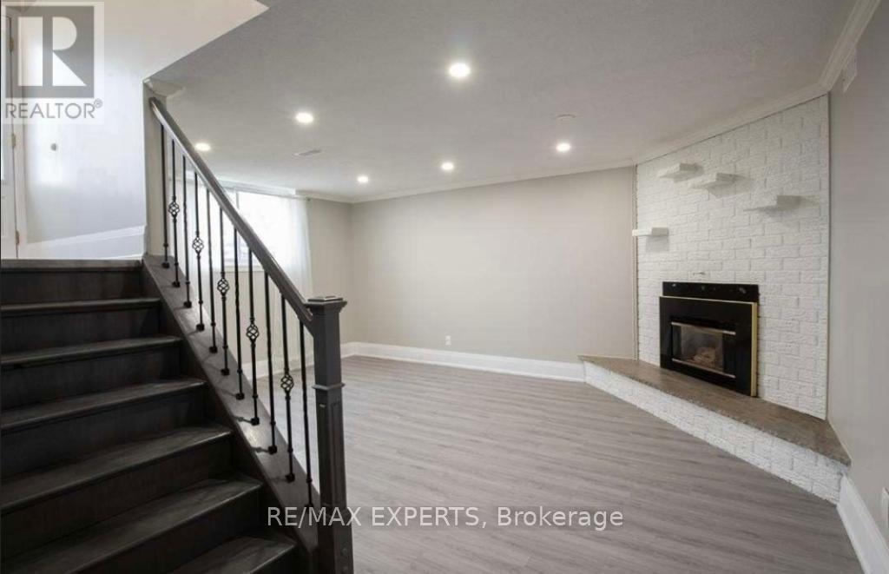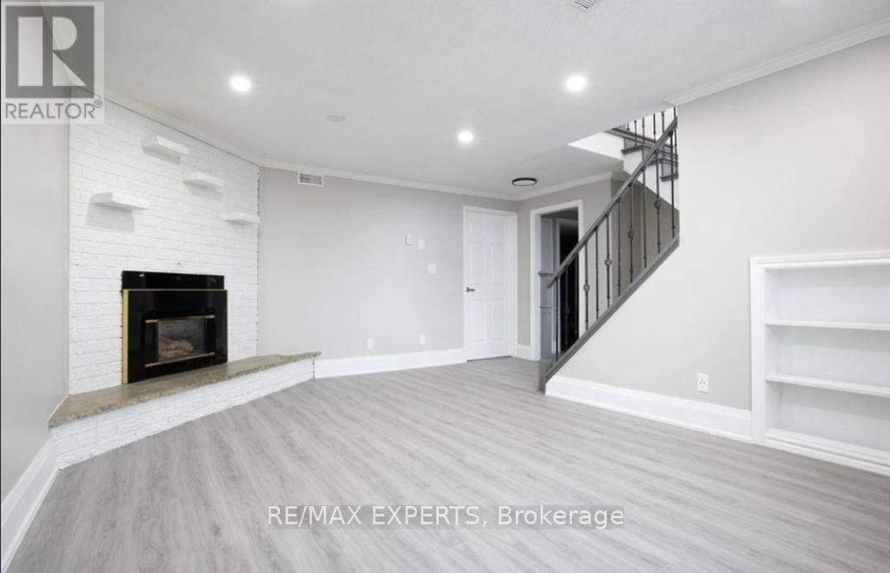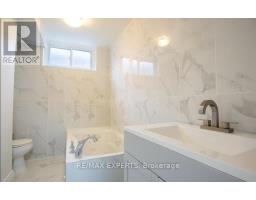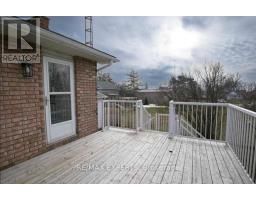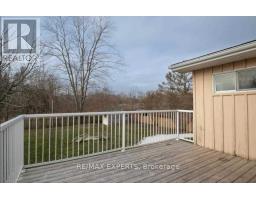50 Belleville Street Prince Edward County (Wellington), Ontario K0K 3L0
3 Bedroom
2 Bathroom
Fireplace
Forced Air
$649,000
Welcome To This Stunning Raised Bungalow in Wellington, Prince Edward County. This Newly Renovated Gem Is Perfectly Situated on A Premium Lot 65FT X 165FT! All Brick Home Boasting Luxury Upgrades That Include Quartz Counters, Hardwood Floors, Pot Lights Throughout, & Much More. This Home Showcases Modern Luxury With Country Living At Its Best. Beautifully Located Steps To Wellington Beach, Restaurants, Grocery Store & Much More. **** EXTRAS **** Fridge, Stove, Dishwasher, Clothing Washer, & Clothing Dryer. (id:41125)
Property Details
| MLS® Number | X9015238 |
| Property Type | Single Family |
| Community Name | Wellington |
| Parking Space Total | 6 |
Building
| Bathroom Total | 2 |
| Bedrooms Above Ground | 3 |
| Bedrooms Total | 3 |
| Basement Development | Finished |
| Basement Type | N/a (finished) |
| Construction Style Attachment | Detached |
| Exterior Finish | Brick |
| Fireplace Present | Yes |
| Flooring Type | Laminate, Hardwood |
| Foundation Type | Unknown |
| Heating Fuel | Natural Gas |
| Heating Type | Forced Air |
| Stories Total | 2 |
| Type | House |
| Utility Water | Municipal Water |
Parking
| Attached Garage |
Land
| Acreage | No |
| Sewer | Sanitary Sewer |
| Size Frontage | 66 M |
| Size Irregular | 66 X 165 Acre |
| Size Total Text | 66 X 165 Acre |
| Zoning Description | 165 |
Rooms
| Level | Type | Length | Width | Dimensions |
|---|---|---|---|---|
| Lower Level | Great Room | 3.66 m | 5.33 m | 3.66 m x 5.33 m |
| Lower Level | Laundry Room | 5.05 m | 3.18 m | 5.05 m x 3.18 m |
| Lower Level | Bedroom 2 | 3.56 m | 3.73 m | 3.56 m x 3.73 m |
| Lower Level | Bedroom 3 | 4.01 m | 3.18 m | 4.01 m x 3.18 m |
| Main Level | Foyer | 1.8 m | 2.18 m | 1.8 m x 2.18 m |
| Main Level | Kitchen | 3.12 m | 4.17 m | 3.12 m x 4.17 m |
| Main Level | Dining Room | 3.05 m | 3.15 m | 3.05 m x 3.15 m |
| Main Level | Family Room | 3.58 m | 3.15 m | 3.58 m x 3.15 m |
| Main Level | Living Room | 3.76 m | 4.52 m | 3.76 m x 4.52 m |
| Main Level | Recreational, Games Room | 3.81 m | 3.02 m | 3.81 m x 3.02 m |
| Main Level | Other | 2.01 m | 1.93 m | 2.01 m x 1.93 m |
| Main Level | Primary Bedroom | 3.61 m | 3.43 m | 3.61 m x 3.43 m |
RE/MAX EXPERTS
277 Cityview Blvd Unit: 16
Vaughan, Ontario L4H 5A4
277 Cityview Blvd Unit: 16
Vaughan, Ontario L4H 5A4
Interested?
Contact us for more information
