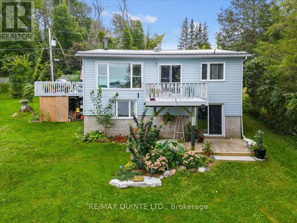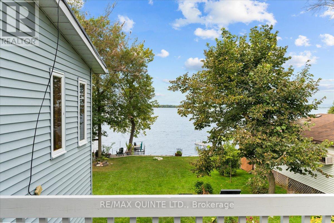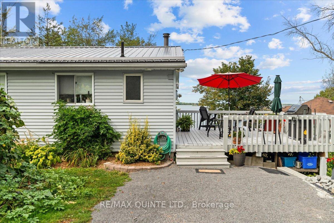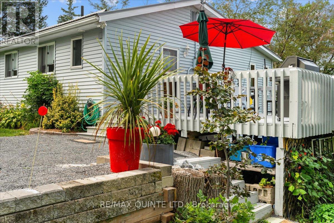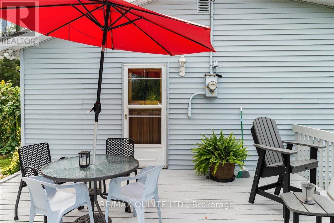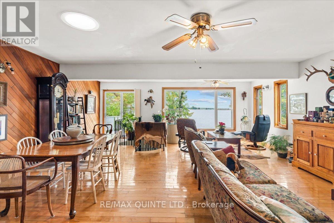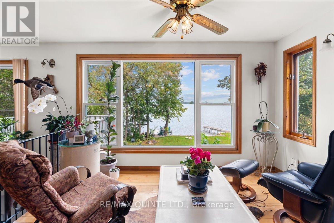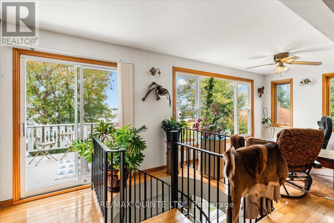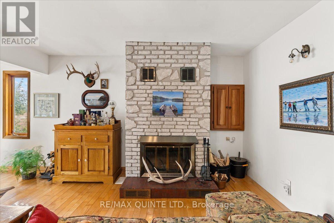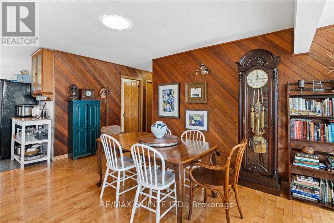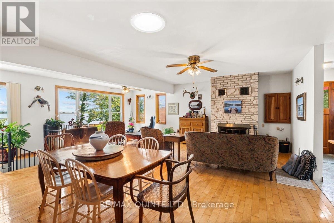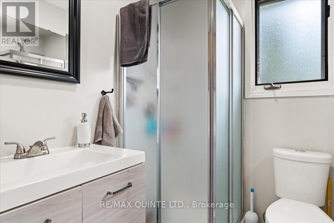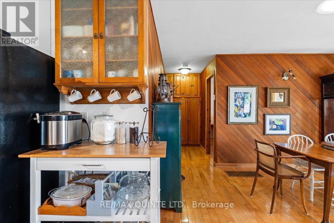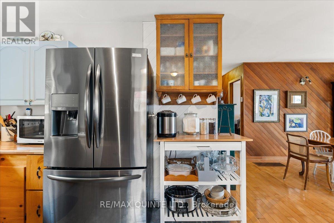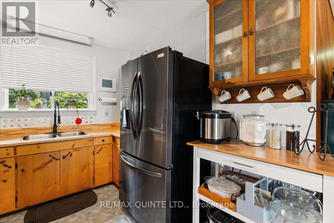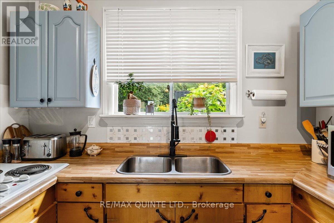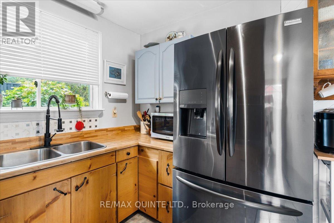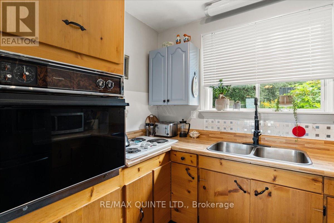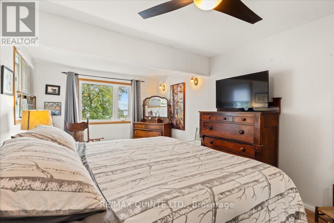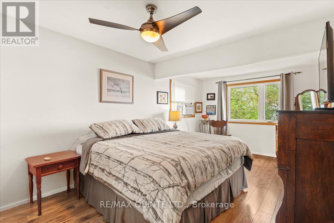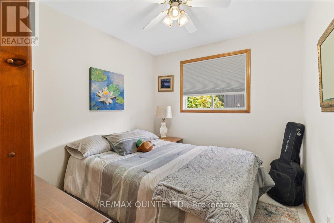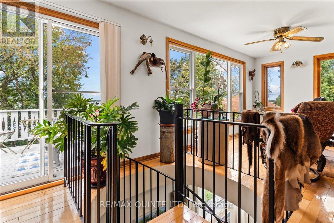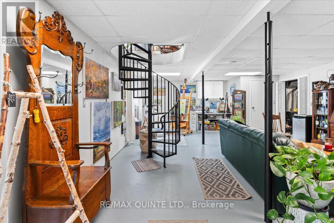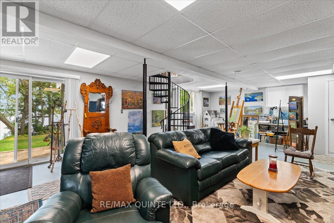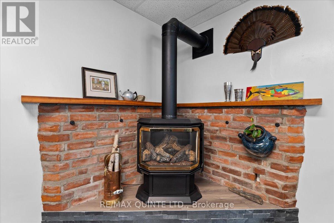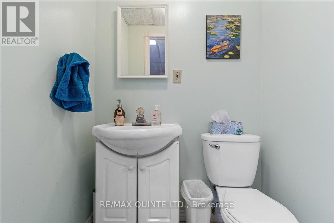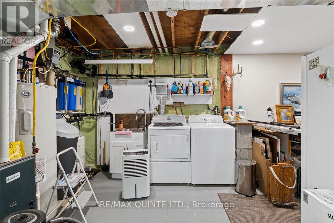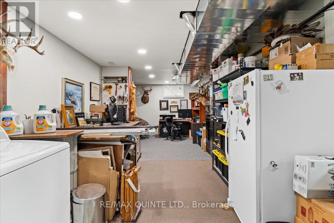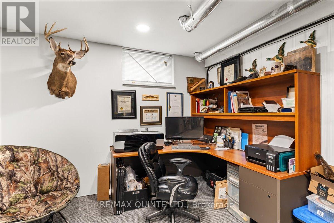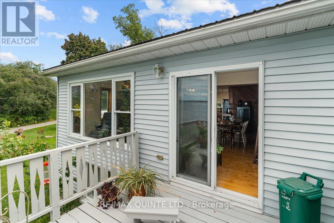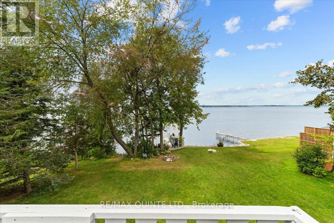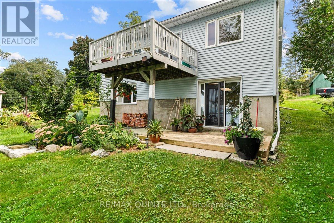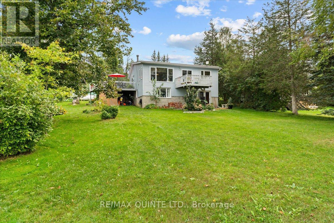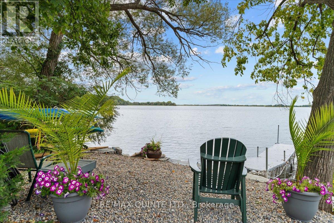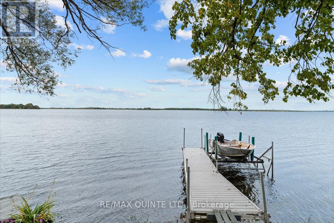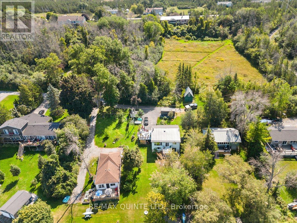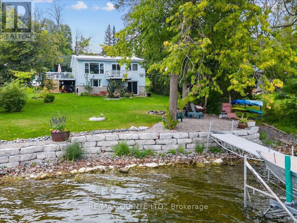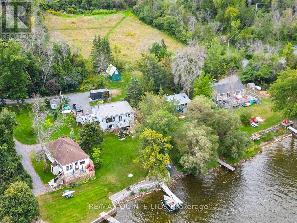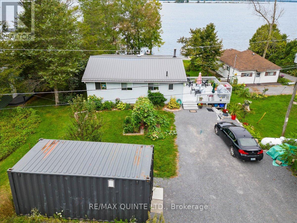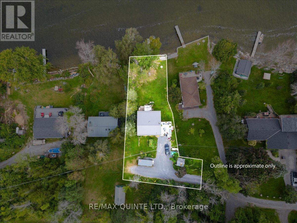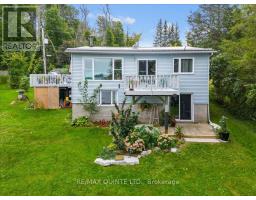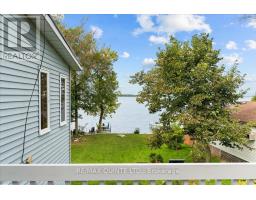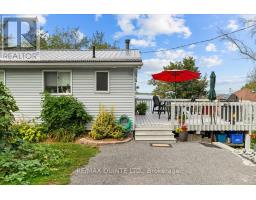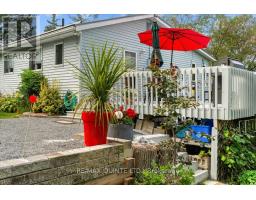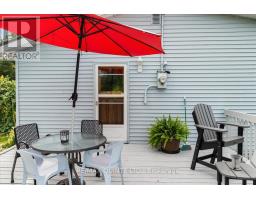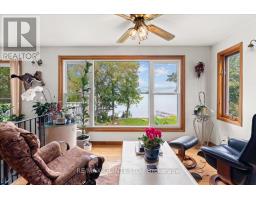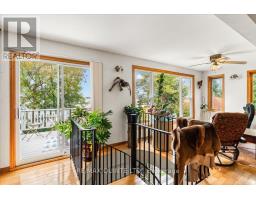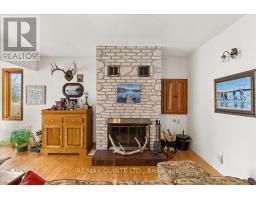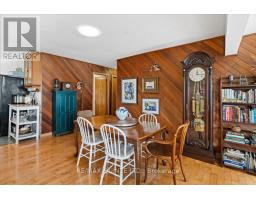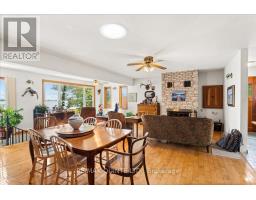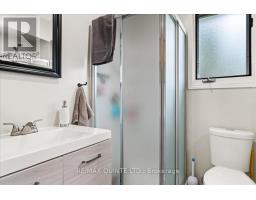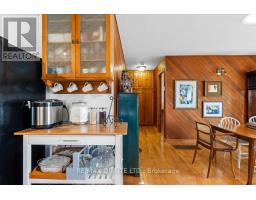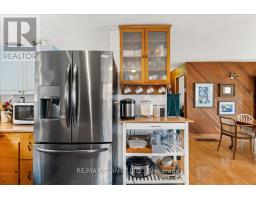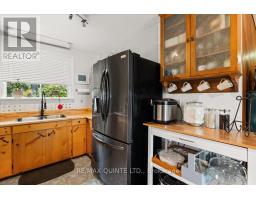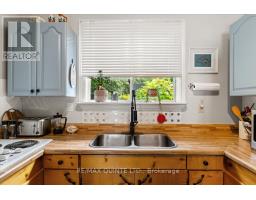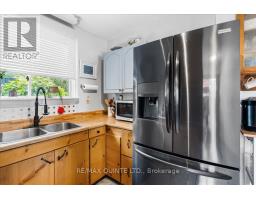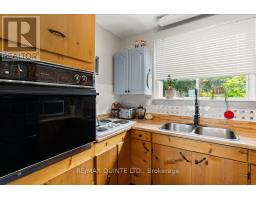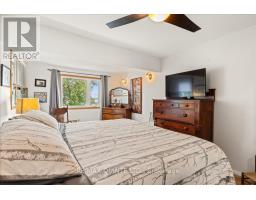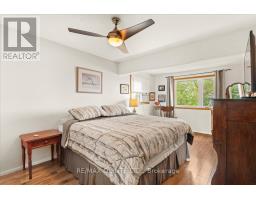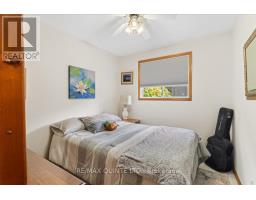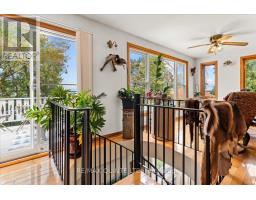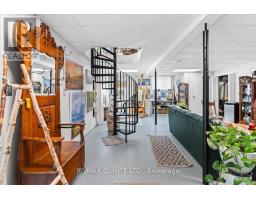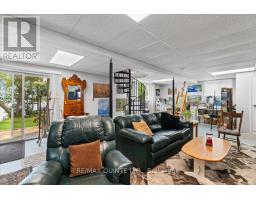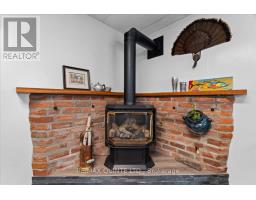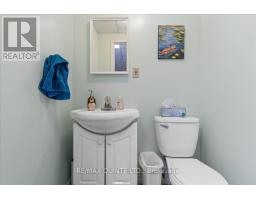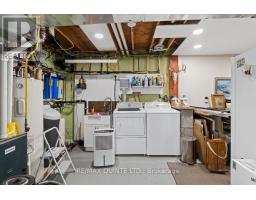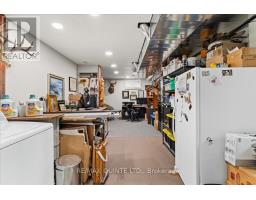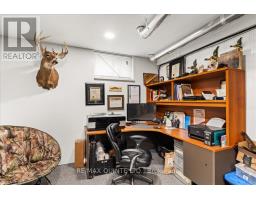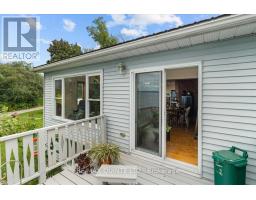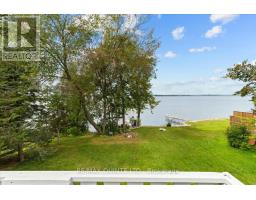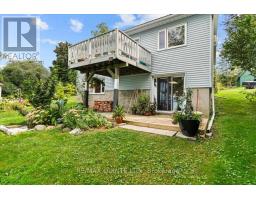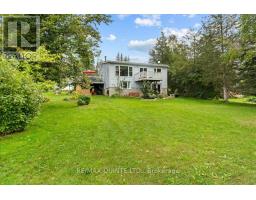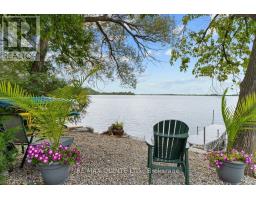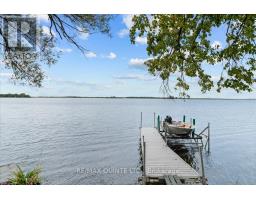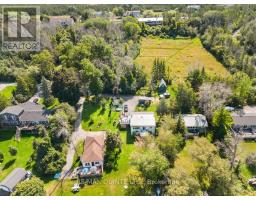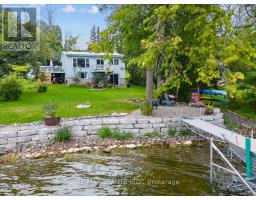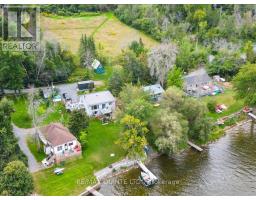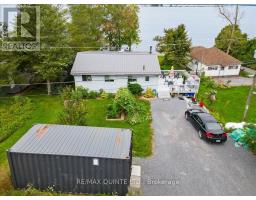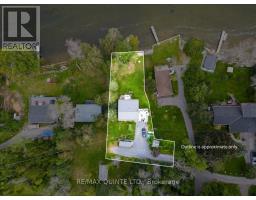102 Bishop Lane Prince Edward County, Ontario K0K 1A0
$899,000
Located at the end of a private laneway overlooking Muscote Bay/Bay of Quinte, this bungalow offers a quiet location within 15 minutes of Picton and Belleville. The main floor has an open concept kitchen, dining and living room space with beautiful views of the bay. Hardwood floors, stone fireplace, walk out to a balcony plus a large deck give this home plenty of space for your family. Three bedrooms and a 3-piece bath are located on the main level as well. Venture down the iron spiral staircase to the lower level where you will find plenty more space for your hobbies or relaxation. Sliding doors walk-out to patio and gardens with a short walk to the waterfront. The large rec-room features a propane woodstove, 2 piece bath, private office and laundry area. Recent upgrades: New Metal Roof in 2021, upgraded electrical service 2022, Generlink installed, Waterfront restoration 2022, Propane fireplace 2023, water filtration system, spray insulation in lower level. Furnace replaced in 2014. **** EXTRAS **** Perfect multi-family property opportunity! The waterfront cottage next door at 96 Bishop Lane is also for sale! (id:41125)
Property Details
| MLS® Number | X8122444 |
| Property Type | Single Family |
| Community Name | Ameliasburgh |
| Amenities Near By | Hospital |
| Community Features | School Bus |
| Features | Cul-de-sac, Country Residential |
| Parking Space Total | 4 |
| Water Front Type | Waterfront |
Building
| Bathroom Total | 2 |
| Bedrooms Above Ground | 3 |
| Bedrooms Total | 3 |
| Architectural Style | Bungalow |
| Basement Development | Finished |
| Basement Features | Walk Out |
| Basement Type | N/a (finished) |
| Cooling Type | Window Air Conditioner |
| Exterior Finish | Vinyl Siding |
| Fireplace Present | Yes |
| Heating Fuel | Propane |
| Heating Type | Forced Air |
| Stories Total | 1 |
| Type | House |
Land
| Acreage | No |
| Land Amenities | Hospital |
| Sewer | Septic System |
| Size Irregular | 123 X 190 Ft ; Irregular |
| Size Total Text | 123 X 190 Ft ; Irregular |
Rooms
| Level | Type | Length | Width | Dimensions |
|---|---|---|---|---|
| Lower Level | Recreational, Games Room | 9.04 m | 5.59 m | 9.04 m x 5.59 m |
| Lower Level | Office | 5.92 m | 3.24 m | 5.92 m x 3.24 m |
| Lower Level | Bathroom | 1.12 m | 1.41 m | 1.12 m x 1.41 m |
| Lower Level | Laundry Room | 3.21 m | 3.24 m | 3.21 m x 3.24 m |
| Main Level | Kitchen | 2.99 m | 2.71 m | 2.99 m x 2.71 m |
| Main Level | Living Room | 6.52 m | 3.49 m | 6.52 m x 3.49 m |
| Main Level | Dining Room | 4.51 m | 2.73 m | 4.51 m x 2.73 m |
| Main Level | Bathroom | 1.83 m | 1.53 m | 1.83 m x 1.53 m |
| Main Level | Primary Bedroom | 5.23 m | 3.24 m | 5.23 m x 3.24 m |
| Main Level | Bedroom 2 | 2.87 m | 2.56 m | 2.87 m x 2.56 m |
| Main Level | Bedroom 3 | 2.87 m | 2.42 m | 2.87 m x 2.42 m |
Utilities
| Electricity | Installed |
| Cable | Available |
https://www.realtor.ca/real-estate/26594567/102-bishop-lane-prince-edward-county-ameliasburgh


Interested?
Contact us for more information
