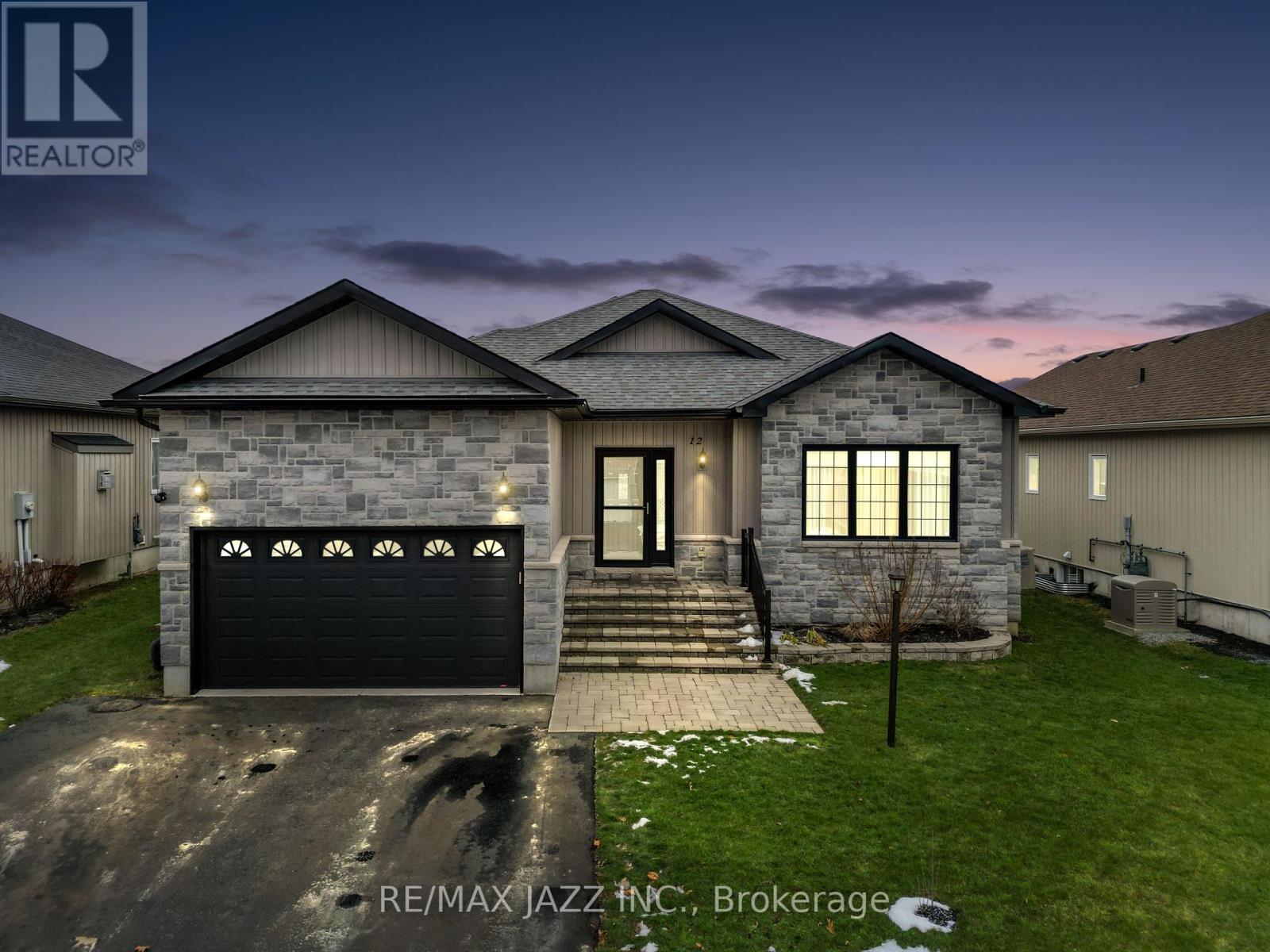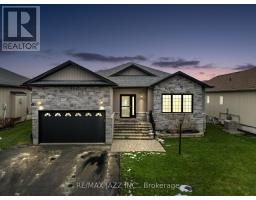12 Conger Dr Prince Edward County, Ontario K0K 3L0
$729,900Maintenance, Parcel of Tied Land
$235.80 Monthly
Maintenance, Parcel of Tied Land
$235.80 MonthlyCome enjoy Wellington on the Lake! This home has high end finishes and upgrades throughout. Well cared for, this executive finished home is complete with it's 10' coffered ceilings, hardwood flooring, hardwood cabinets, quartz countertops and custom blinds and drapes, and top of the line appliances. Full basement features finished family room, spare bedroom & spacious rec room. Enjoy walking, biking along the Millennium Trail, golf, the shared pool, tennis, shuffle board and community center with lots more activities, plus beaches and the marina all close by. High speed internet available. Prince Edward County's finest adult lifestyle community in wine country. Common fee is $235.80/month **** EXTRAS **** Includes natural gas ""Kohler"" back up generator, chair lift & elevator lift in garage, high speed internet available (id:41125)
Property Details
| MLS® Number | X8039836 |
| Property Type | Single Family |
| Community Name | Wellington |
| Amenities Near By | Beach, Park |
| Community Features | Community Centre |
| Parking Space Total | 3 |
Building
| Bathroom Total | 3 |
| Bedrooms Above Ground | 2 |
| Bedrooms Below Ground | 1 |
| Bedrooms Total | 3 |
| Architectural Style | Raised Bungalow |
| Basement Development | Partially Finished |
| Basement Type | Full (partially Finished) |
| Construction Style Attachment | Detached |
| Cooling Type | Central Air Conditioning |
| Exterior Finish | Brick, Vinyl Siding |
| Fireplace Present | Yes |
| Heating Fuel | Natural Gas |
| Heating Type | Forced Air |
| Stories Total | 1 |
| Type | House |
Parking
| Attached Garage |
Land
| Acreage | No |
| Land Amenities | Beach, Park |
| Size Irregular | 55.82 X 105.19 Ft |
| Size Total Text | 55.82 X 105.19 Ft |
Rooms
| Level | Type | Length | Width | Dimensions |
|---|---|---|---|---|
| Basement | Family Room | 4.63 m | 3.04 m | 4.63 m x 3.04 m |
| Basement | Bedroom | 4.17 m | 4.14 m | 4.17 m x 4.14 m |
| Basement | Office | 2.92 m | 3.04 m | 2.92 m x 3.04 m |
| Basement | Utility Room | 7.01 m | 3.35 m | 7.01 m x 3.35 m |
| Basement | Recreational, Games Room | 4.29 m | 7.55 m | 4.29 m x 7.55 m |
| Main Level | Foyer | 2.77 m | 2.83 m | 2.77 m x 2.83 m |
| Main Level | Living Room | 4.3 m | 4.52 m | 4.3 m x 4.52 m |
| Main Level | Dining Room | 4.3 m | 3.35 m | 4.3 m x 3.35 m |
| Main Level | Kitchen | 4.32 m | 3.8 m | 4.32 m x 3.8 m |
| Main Level | Primary Bedroom | 3.9 m | 3.56 m | 3.9 m x 3.56 m |
| Main Level | Bedroom 2 | 4.92 m | 2.8 m | 4.92 m x 2.8 m |
Utilities
| Sewer | Installed |
| Natural Gas | Installed |
| Electricity | Installed |
| Cable | Installed |
https://www.realtor.ca/real-estate/26473683/12-conger-dr-prince-edward-county-wellington

Interested?
Contact us for more information






































































