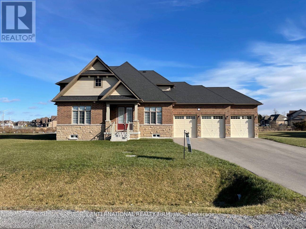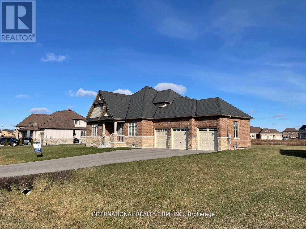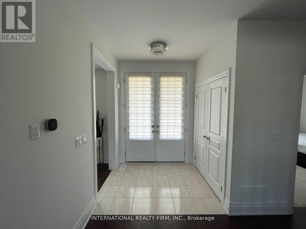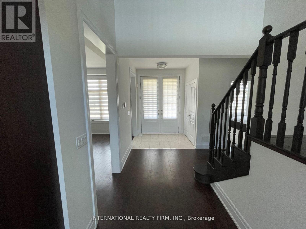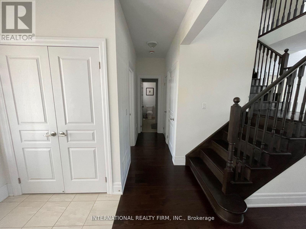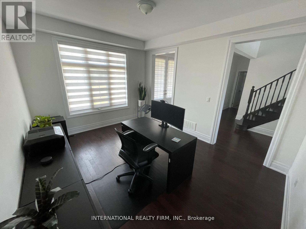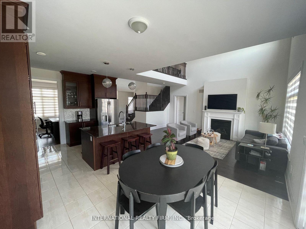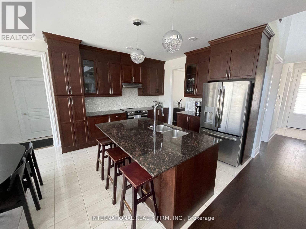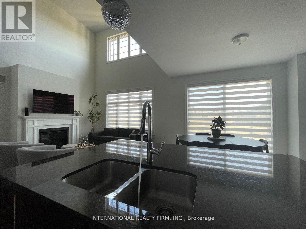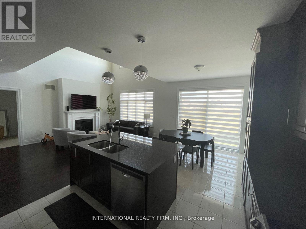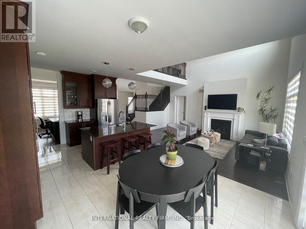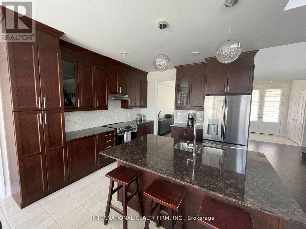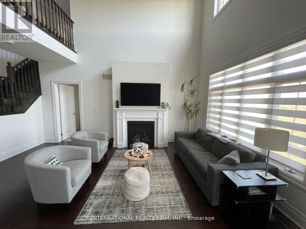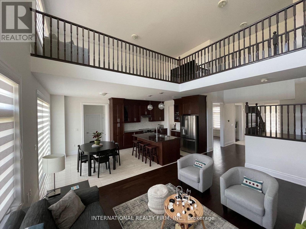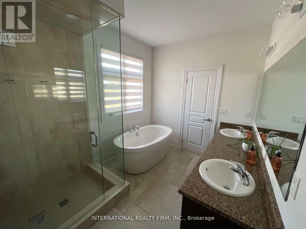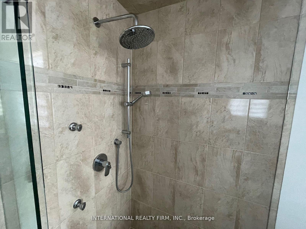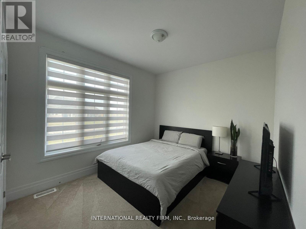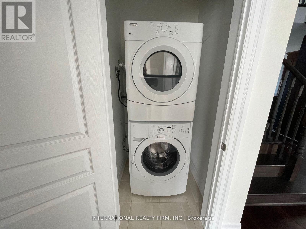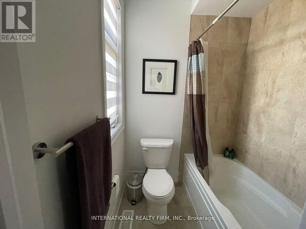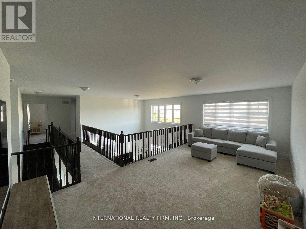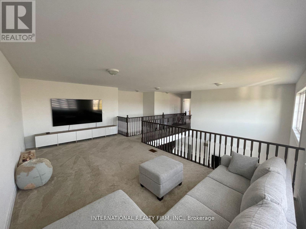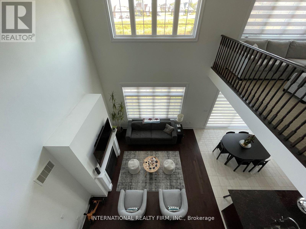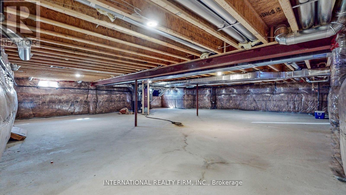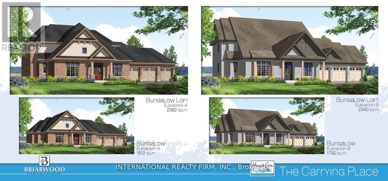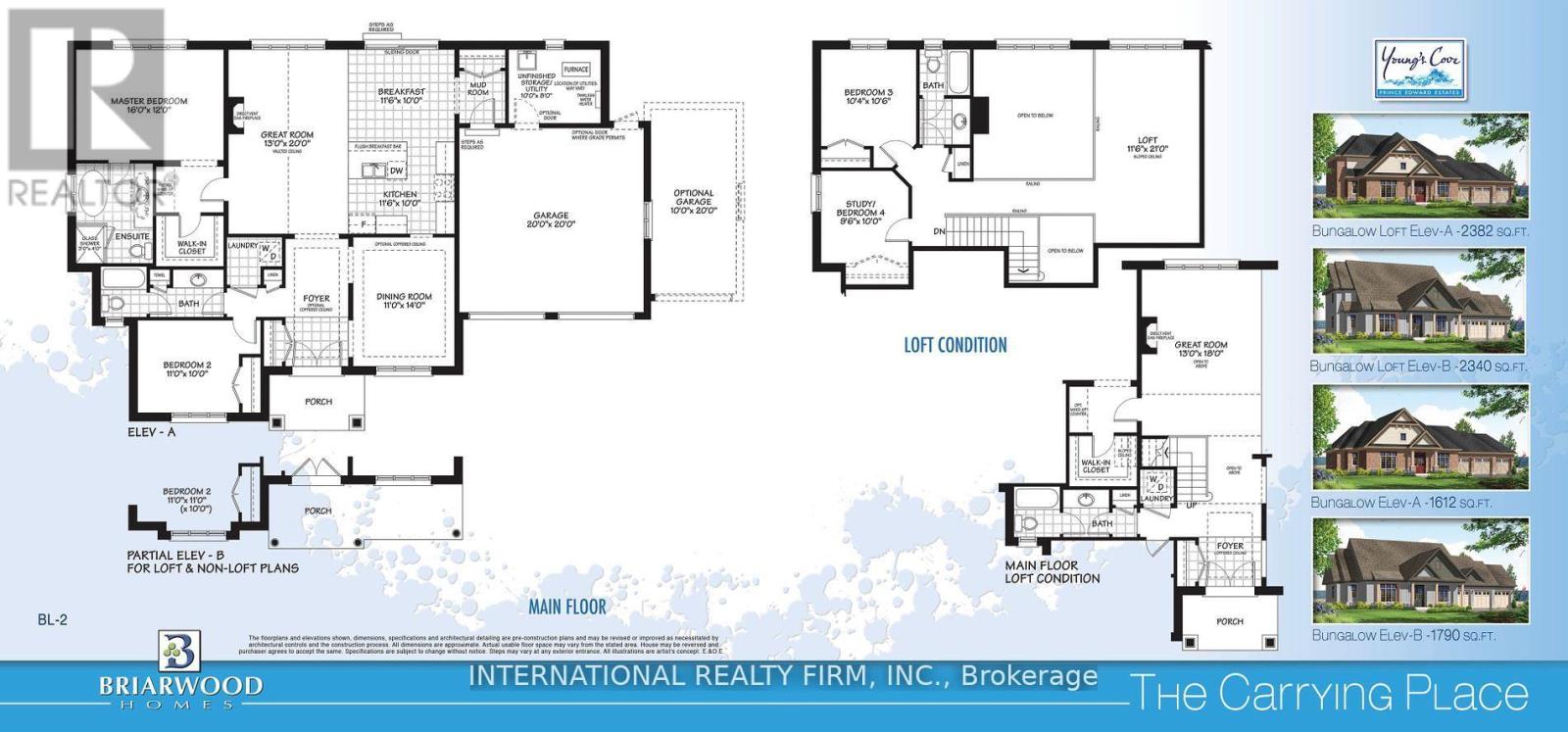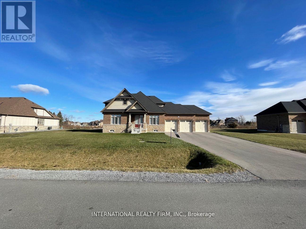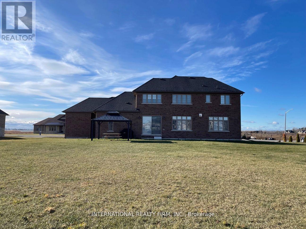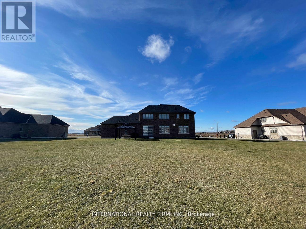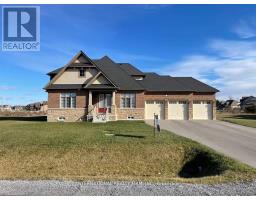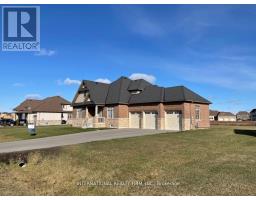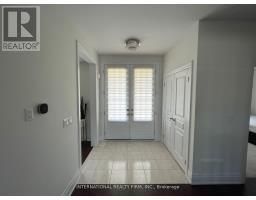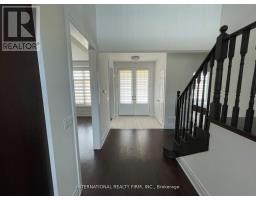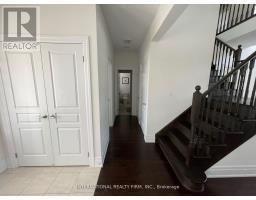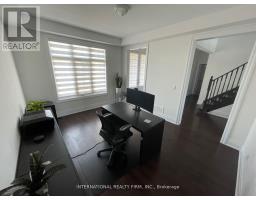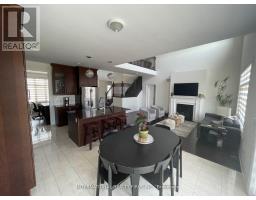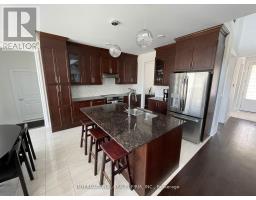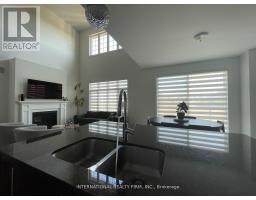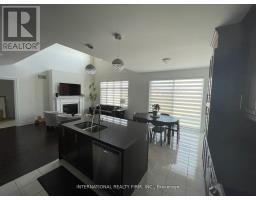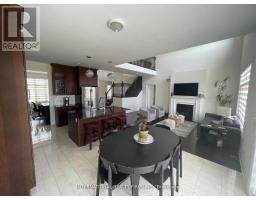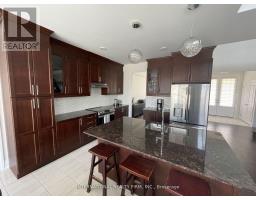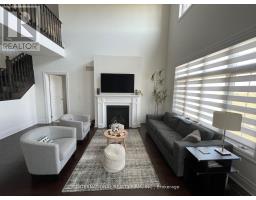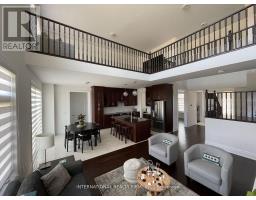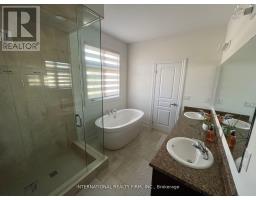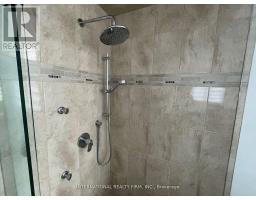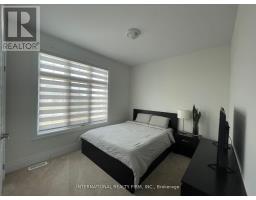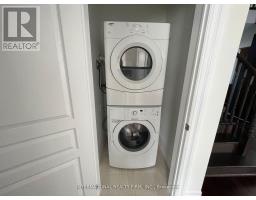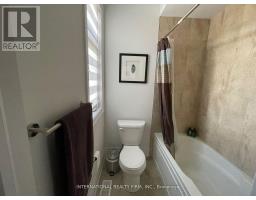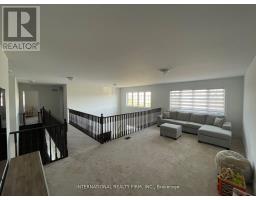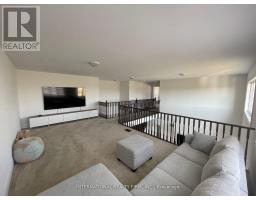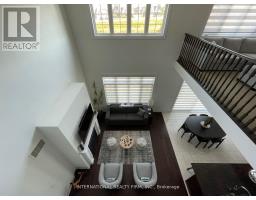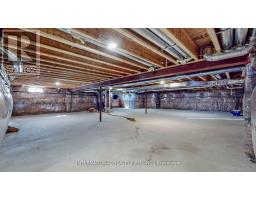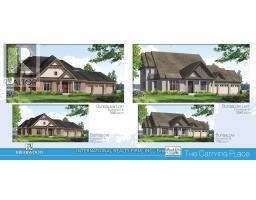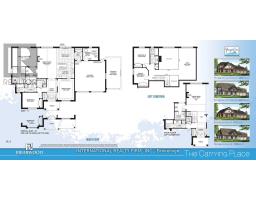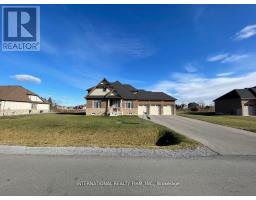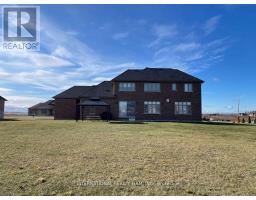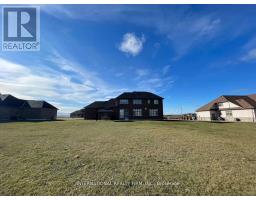13 Wellers Way Quinte West, Ontario K0K 1L0
$999,500
Welcome to the ""Carrying Place"" (model) located at ""Young's Cove"" Lakeview Collection in the ""Prince Edward Estates''. This exceptional ""Like New"" 4Bed + 3Bath bungaloft with optional loft (+$242K) sits on a premium oversized 131' X 203' lot. Enjoy breathtaking S/W facing sunset views of Wellers Bay. The large foyer leads into the Great Room with soaring 20ft ceilings, gas fireplace, and windows galore!! The beautiful open concept kitchen features stone counters, island with breakfast bar, & large eat-in area with walkout to huge backyard. Entertain in the formal dining room or use as a main floor office. Luxurious primary bedroom with walk-in closet & 5pc ensuite plus a 2nd bedroom with 4pc bath. Second floor includes 3rd and 4th bedrooms with 4pc bath loft overlooking the Great Room below. Spacious 3-car garage, large driveway. Unfinished partial-height basement (6-7ft ceilings) provides lots storage space. Property backs onto 46km Millennium trail. Nearby Golf, Wineries, beaches. **** EXTRAS **** SS. Fridge, Smart Induction Oven/Stove, Dishwasher, Micro/Fan Washer/Dryer, Kitchen Lighting, Smart Thermostat, New Sump Pump, (id:41125)
Property Details
| MLS® Number | X8138902 |
| Property Type | Single Family |
| Parking Space Total | 9 |
Building
| Bathroom Total | 3 |
| Bedrooms Above Ground | 4 |
| Bedrooms Total | 4 |
| Basement Development | Unfinished |
| Basement Type | Full (unfinished) |
| Construction Style Attachment | Detached |
| Cooling Type | Central Air Conditioning |
| Exterior Finish | Brick, Stone |
| Fireplace Present | Yes |
| Heating Fuel | Natural Gas |
| Heating Type | Forced Air |
| Stories Total | 1 |
| Type | House |
Parking
| Attached Garage |
Land
| Acreage | No |
| Size Irregular | 131.23 X 203.48 Ft |
| Size Total Text | 131.23 X 203.48 Ft |
Rooms
| Level | Type | Length | Width | Dimensions |
|---|---|---|---|---|
| Second Level | Family Room | 6.43 m | 3.5 m | 6.43 m x 3.5 m |
| Second Level | Bedroom 3 | 3.2 m | 3.14 m | 3.2 m x 3.14 m |
| Second Level | Bedroom 4 | 3.07 m | 2.9 m | 3.07 m x 2.9 m |
| Basement | Utility Room | 12.25 m | 10.3 m | 12.25 m x 10.3 m |
| Main Level | Foyer | 4.6 m | 2.78 m | 4.6 m x 2.78 m |
| Main Level | Great Room | 6.1 m | 4.02 m | 6.1 m x 4.02 m |
| Main Level | Dining Room | 4.25 m | 3.38 m | 4.25 m x 3.38 m |
| Main Level | Kitchen | 3.64 m | 3.07 m | 3.64 m x 3.07 m |
| Main Level | Eating Area | 3.64 m | 3.06 m | 3.64 m x 3.06 m |
| Main Level | Primary Bedroom | 4.83 m | 3.65 m | 4.83 m x 3.65 m |
| Main Level | Bedroom 2 | 3.41 m | 3.03 m | 3.41 m x 3.03 m |
https://www.realtor.ca/real-estate/26617892/13-wellers-way-quinte-west

15 Gervais Dr 7th Flr
Toronto, Ontario M3C 3S2
(647) 313-3400
(289) 475-5524
www.internationalrealtyfirm.com
Interested?
Contact us for more information
