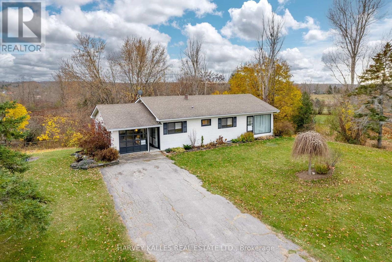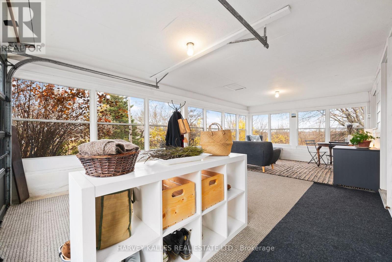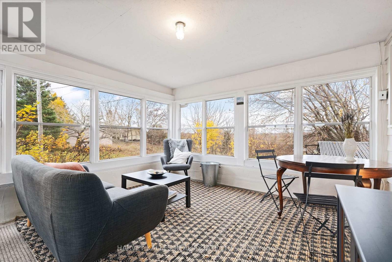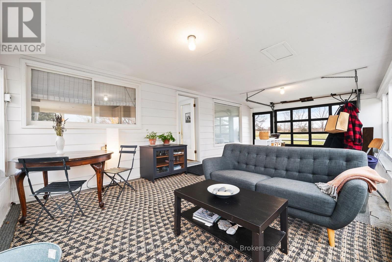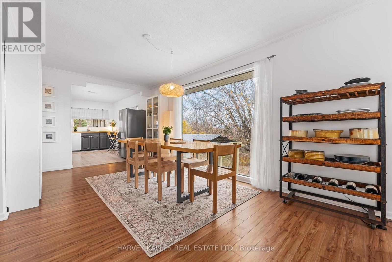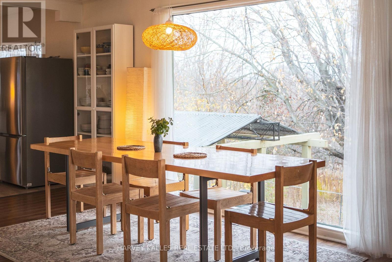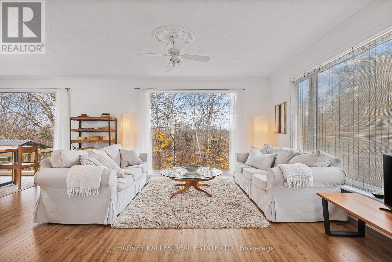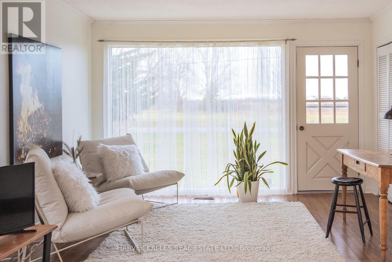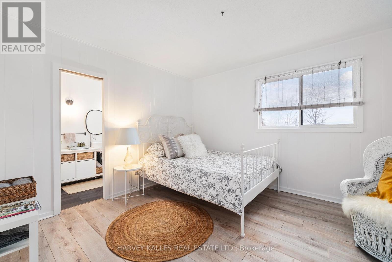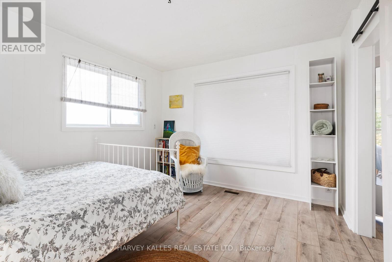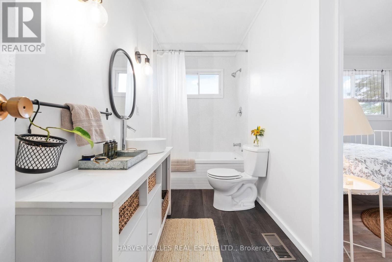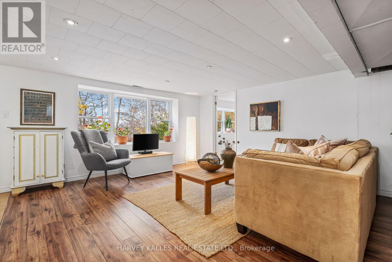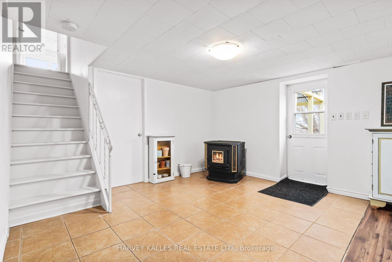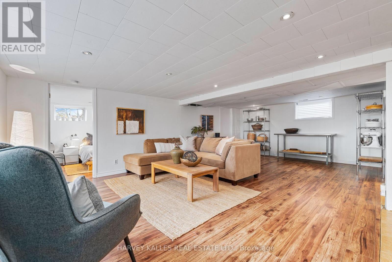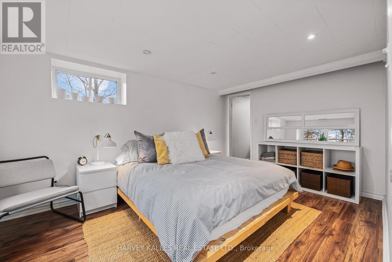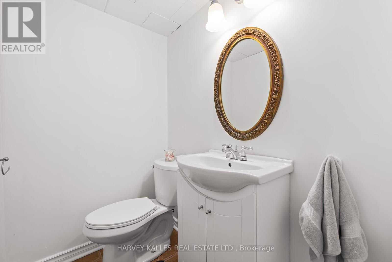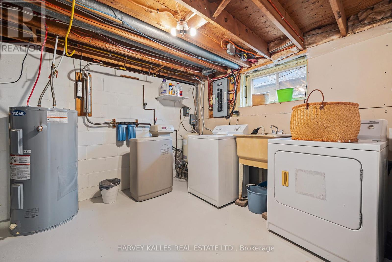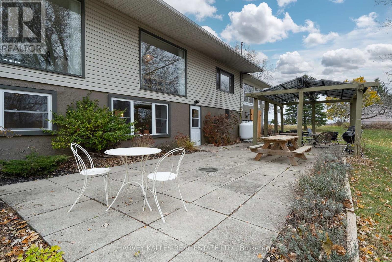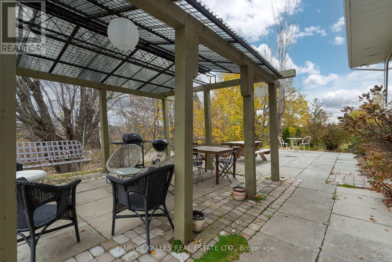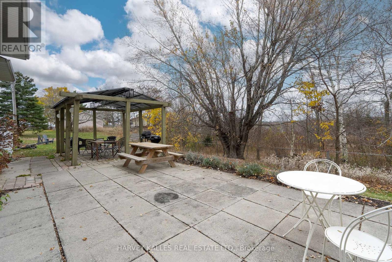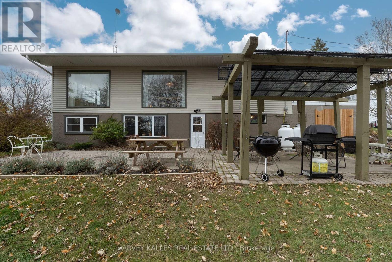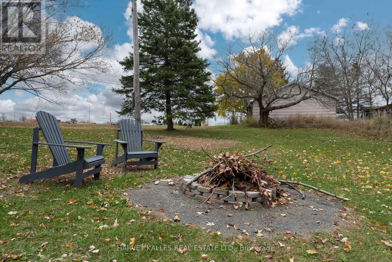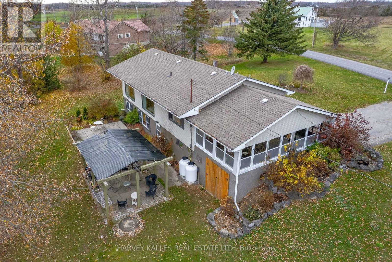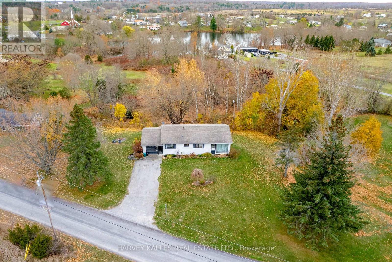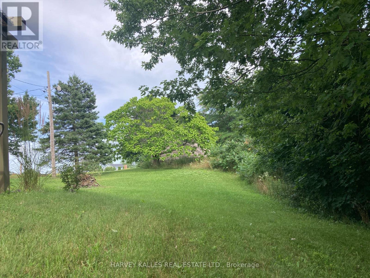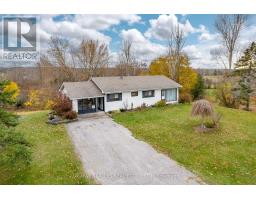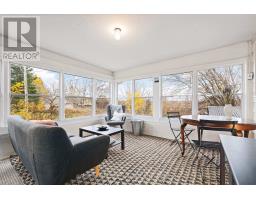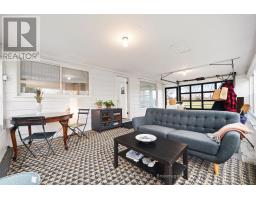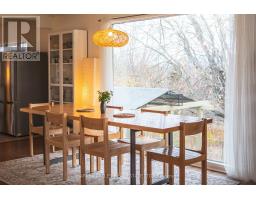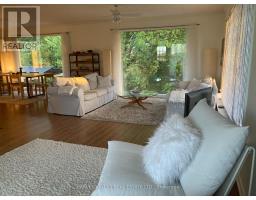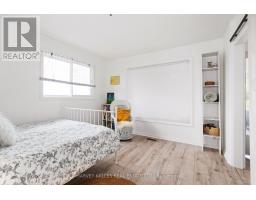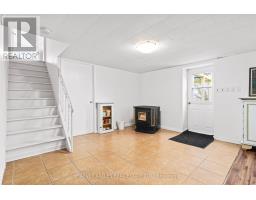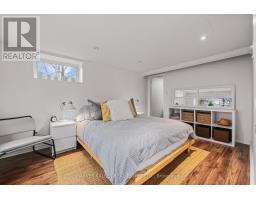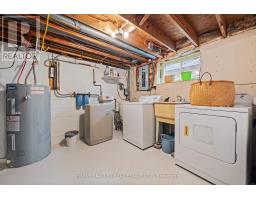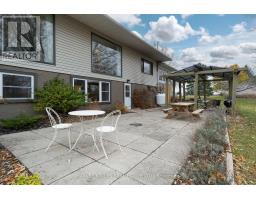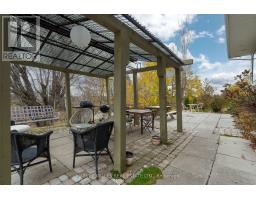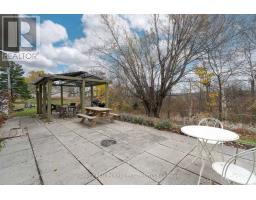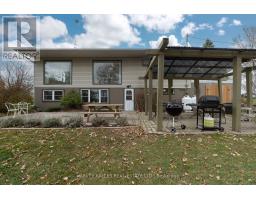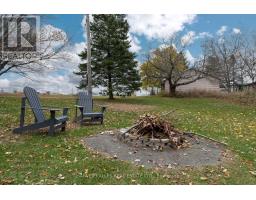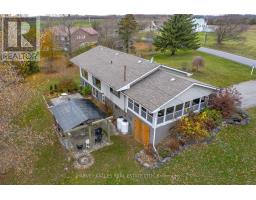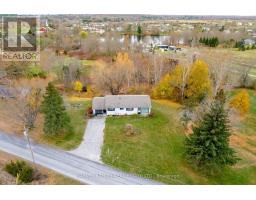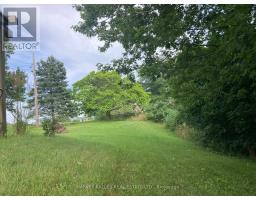190 Scott's Mill Rd Prince Edward County, Ontario K0K 2P0
$680,000
Charming bungalow nestled in the heart of Milford! This delightful 3-bedroom home has newly renovated kitchen and bathrooms, showcasing modern finishes and thoughtful design. Expansive windows flood the interior with natural light, creating a warm and inviting atmosphere throughout. The large sunroom is a versatile space, offering picturesque views of the private backyard. The fully finished walk-out basement adds valuable living space. Situated on a quiet road, this property ensures tranquility and privacy. The backyard is perfect for outdoor gatherings or simply enjoying the peaceful surroundings. Steps to the millpond, nature is at your doorstep. Conveniently located just a short drive away from all that Picton has to offer, you'll enjoy easy access to amenities, dining, and entertainment. Embrace the best of both worlds - a serene retreat in Milford, with the vibrant offerings of Picton within reach. Don't miss the opportunity to call this adorable bungalow your home. **** EXTRAS **** Legal Description: PT LT 24 CON 1 NORTH OF BLACK RIVER S MARYSBURGH PT 1 47R1572 EXCEPT PT 1 47R5414 COUNTY OF PRINCE EDWARD. (id:41125)
Property Details
| MLS® Number | X7347604 |
| Property Type | Single Family |
| Community Name | South Marysburgh |
| Amenities Near By | Park, Place Of Worship |
| Community Features | Community Centre, School Bus |
| Parking Space Total | 4 |
Building
| Bathroom Total | 2 |
| Bedrooms Above Ground | 2 |
| Bedrooms Below Ground | 1 |
| Bedrooms Total | 3 |
| Architectural Style | Bungalow |
| Basement Development | Finished |
| Basement Features | Walk Out |
| Basement Type | Full (finished) |
| Construction Style Attachment | Detached |
| Exterior Finish | Aluminum Siding |
| Fireplace Present | Yes |
| Heating Fuel | Propane |
| Heating Type | Forced Air |
| Stories Total | 1 |
| Type | House |
Parking
| Detached Garage |
Land
| Acreage | No |
| Land Amenities | Park, Place Of Worship |
| Sewer | Septic System |
| Size Irregular | 330.37 X 190.74 Ft |
| Size Total Text | 330.37 X 190.74 Ft |
Rooms
| Level | Type | Length | Width | Dimensions |
|---|---|---|---|---|
| Lower Level | Bedroom 3 | 4.13 m | 2.77 m | 4.13 m x 2.77 m |
| Lower Level | Bathroom | Measurements not available | ||
| Lower Level | Family Room | 7.24 m | 7.17 m | 7.24 m x 7.17 m |
| Lower Level | Laundry Room | 3.82 m | 2.95 m | 3.82 m x 2.95 m |
| Main Level | Kitchen | 4.25 m | 3.08 m | 4.25 m x 3.08 m |
| Main Level | Dining Room | 5.27 m | 4.08 m | 5.27 m x 4.08 m |
| Main Level | Living Room | 7.59 m | 3.91 m | 7.59 m x 3.91 m |
| Main Level | Primary Bedroom | 3.81 m | 3.36 m | 3.81 m x 3.36 m |
| Main Level | Bedroom 2 | 3.36 m | 3.33 m | 3.36 m x 3.33 m |
| Main Level | Bathroom | Measurements not available | ||
| Main Level | Sunroom | 7.59 m | 3.96 m | 7.59 m x 3.96 m |
Utilities
| Electricity | Installed |
| Cable | Available |
https://www.realtor.ca/real-estate/26345982/190-scotts-mill-rd-prince-edward-county-south-marysburgh

6 Talbot St Unit 1
Picton, Ontario K0K 2T0
Interested?
Contact us for more information
