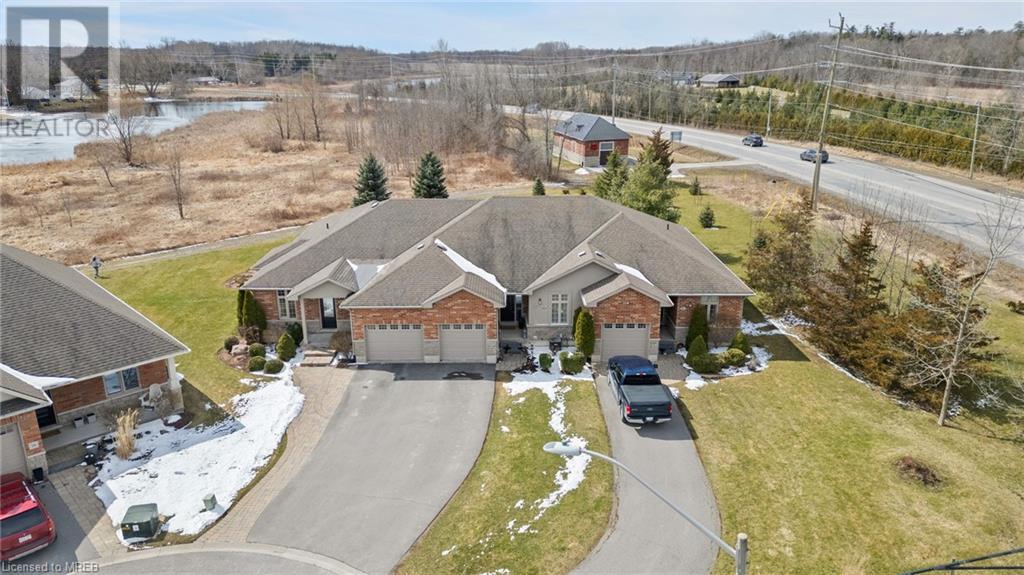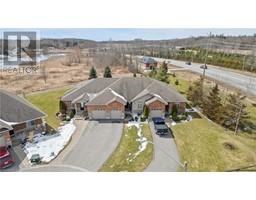40 Pulla Street Trenton, Ontario K0K 1L0
$629,900
Experience luxurious waterfront living at Kingfisher Cove! Nestled on one of the largest lots in the neighbourhood, this exquisite freehold bungalow offers unparalleled tranquility with no rear neighbours. Breathtaking views of The Bay of Quinte, Millennium Trail, your everyday view is peaceful and full of nature! An open-concept layout featuring soaring 9-foot ceilings and expansive windows that flood the space with natural sunlight. Admire the elegance of a brand-new custom kitchen with quartz countertops and a spacious island that seamlessly integrates with the stylish living room. Step outside onto your new and private deck, perfect for relaxation and entertainment. Serene views of the private backyard from your primary bedroom, complete with an en-suite bathroom and spacious walk-in closet. Brand new fully finished basement boasting ample storage, an additional bedroom + bathroom, perfect for accommodating guests! (id:41125)
Open House
This property has open houses!
11:00 am
Ends at:1:00 pm
Property Details
| MLS® Number | 40561619 |
| Property Type | Single Family |
| Amenities Near By | Beach, Golf Nearby, Hospital, Park, Place Of Worship |
| Features | Cul-de-sac, Conservation/green Belt, Paved Driveway |
| Parking Space Total | 4 |
Building
| Bathroom Total | 3 |
| Bedrooms Above Ground | 2 |
| Bedrooms Below Ground | 1 |
| Bedrooms Total | 3 |
| Appliances | Dishwasher, Dryer, Microwave, Refrigerator, Stove, Washer |
| Architectural Style | Bungalow |
| Basement Development | Finished |
| Basement Type | Full (finished) |
| Construction Style Attachment | Attached |
| Cooling Type | Central Air Conditioning |
| Exterior Finish | Brick, Stone, Stucco |
| Half Bath Total | 1 |
| Heating Fuel | Natural Gas |
| Heating Type | Forced Air |
| Stories Total | 1 |
| Size Interior | 1250 |
| Type | Row / Townhouse |
| Utility Water | Municipal Water |
Parking
| Attached Garage | |
| Visitor Parking |
Land
| Acreage | No |
| Land Amenities | Beach, Golf Nearby, Hospital, Park, Place Of Worship |
| Sewer | Municipal Sewage System |
| Size Depth | 150 Ft |
| Size Frontage | 6 Ft |
| Size Total Text | 1/2 - 1.99 Acres |
| Zoning Description | Res |
Rooms
| Level | Type | Length | Width | Dimensions |
|---|---|---|---|---|
| Basement | 2pc Bathroom | Measurements not available | ||
| Basement | Other | 27'5'' x 19'6'' | ||
| Basement | Bedroom | 10'3'' x 11'5'' | ||
| Basement | Recreation Room | 27'5'' x 25'10'' | ||
| Main Level | 3pc Bathroom | Measurements not available | ||
| Main Level | 4pc Bathroom | Measurements not available | ||
| Main Level | Bedroom | 10'6'' x 13'4'' | ||
| Main Level | Primary Bedroom | 12'4'' x 15'10'' | ||
| Main Level | Living Room | 14'9'' x 14'5'' | ||
| Main Level | Kitchen | 14'9'' x 10'3'' | ||
| Main Level | Laundry Room | 10'3'' x 7' | ||
| Main Level | Foyer | 6' x 14'4'' |
https://www.realtor.ca/real-estate/26672487/40-pulla-street-trenton
14 30 Eglinton Avenue West Unit 451
Mississauga, Ontario L5R 0C1
2010 Winston Park Dr - Unit 290a
Oakville, Ontario L6H 5R7
Interested?
Contact us for more information


































































































