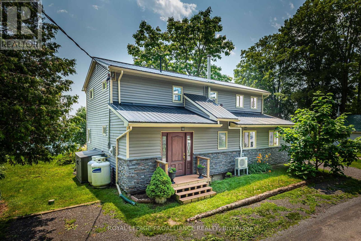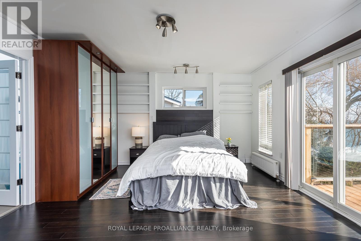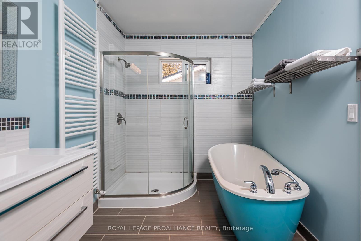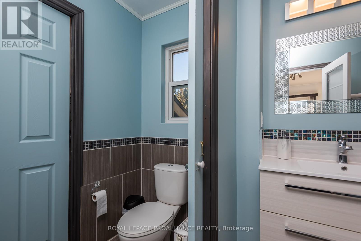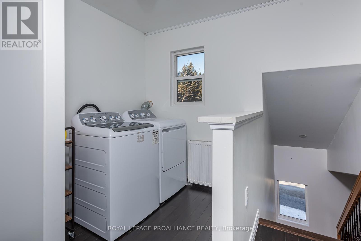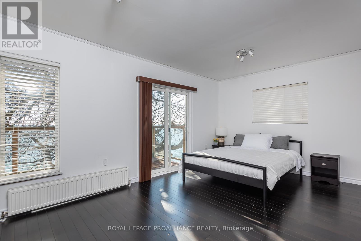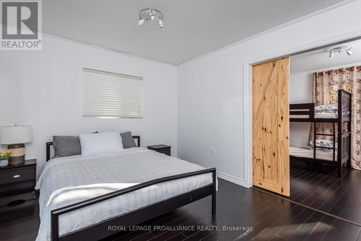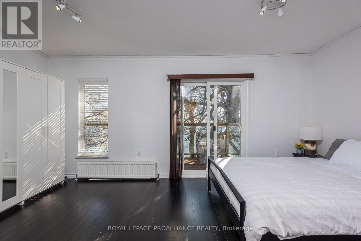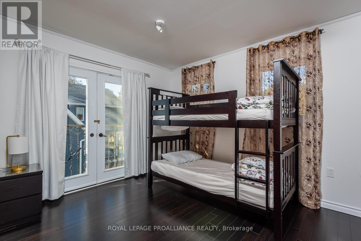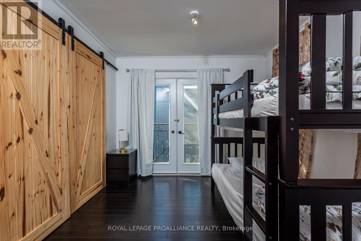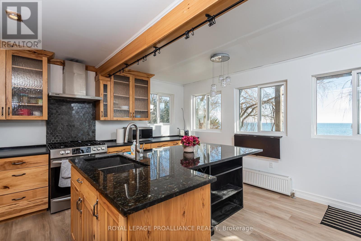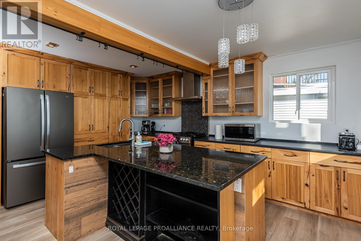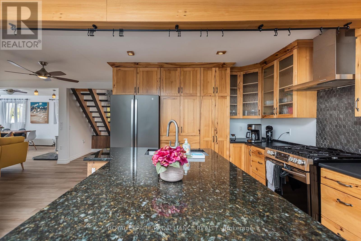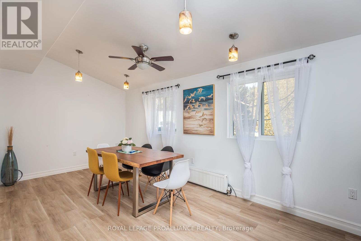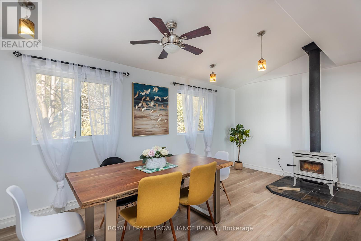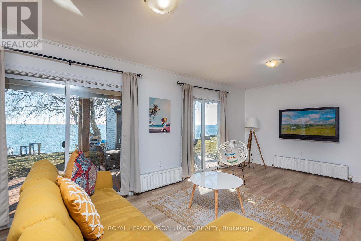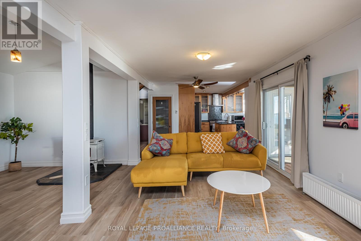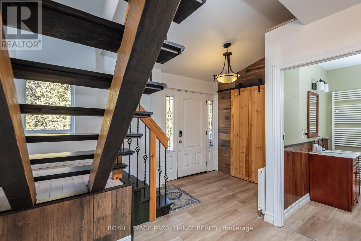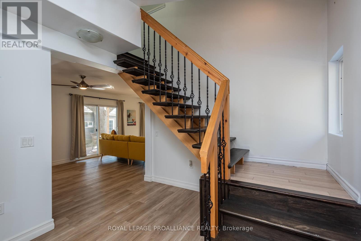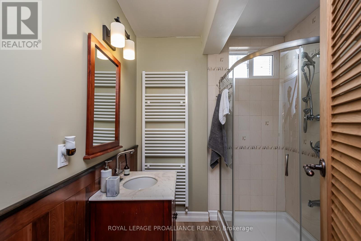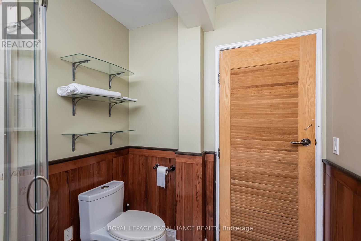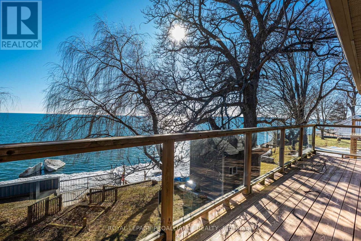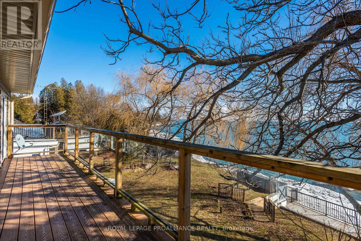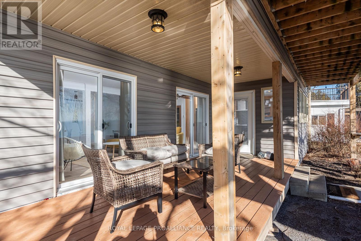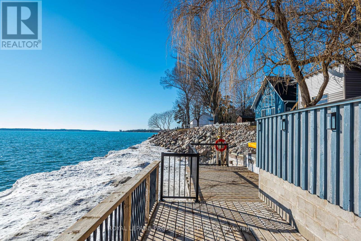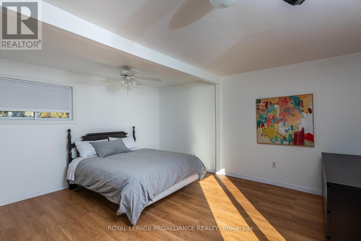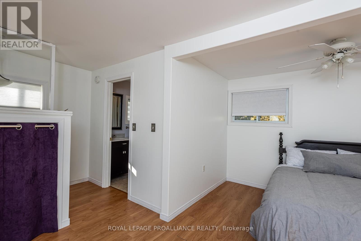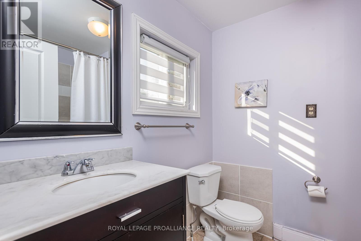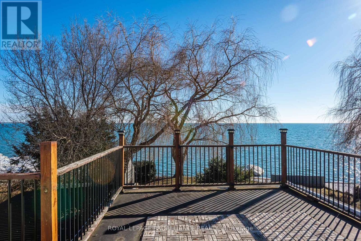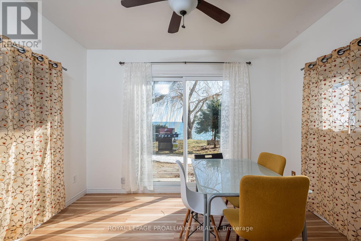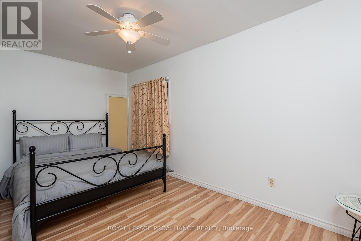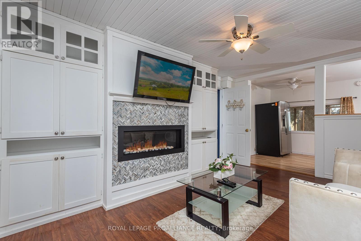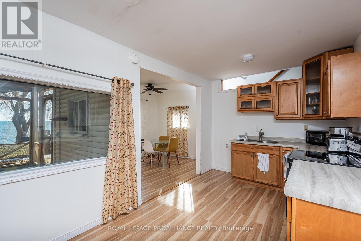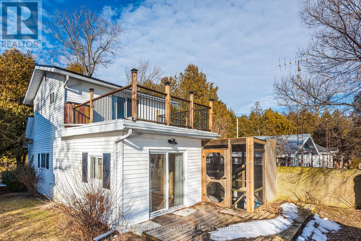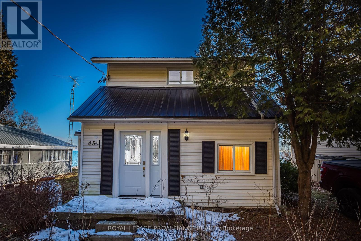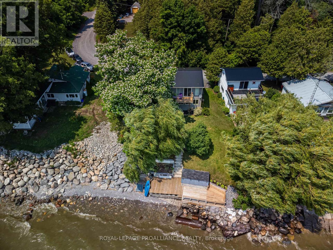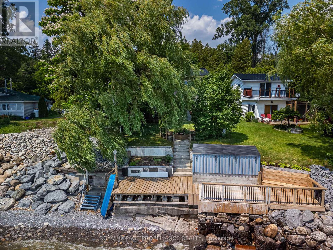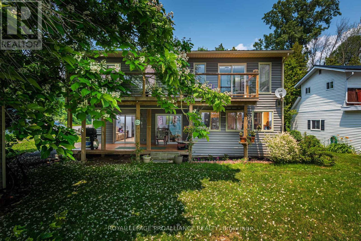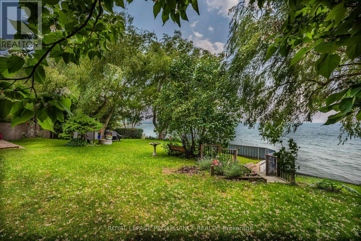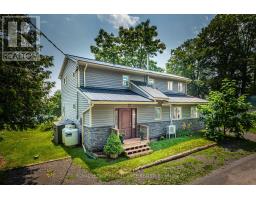43 & 45 Clifford St Quinte West, Ontario K0K 1L0
$1,500,000
Attention investors and savy home owners. Unique lakefront property, two houses for one price. Current use is Air B&B 2023 income over $60,000.00 house at 43 is year round 3 bedroom home. The only house on the street w/ lights when the hydro goes out. Both baths have towel warmers. Ceramic stand alone fireplace for cold nights can heat the whole house. Kitchen and living room have gorgeous views of the lake. Live in this one. ""Has Starlink internet"". Second house can be rental or Air B&B or could be sold as leasehold. Direct access to the lake via drawbridge stairs. Large lake side deck and small paddle board house. Sand bottom is waist deep for about 25ft from shore. Excellent for children and water volleyball. Gateway to the attractions of Prince Edward County. Minutes to Brighton or Trenton. Quiet close knit friendly neighbourhood. Definitely worth an inspection. Owner is currently using 45 Clifford only as seasonal. Both houses are used as Air B&B with approx $60K earnings/YR. **** EXTRAS **** Shared well and holding tank (45 Clifford). Holding tank is usually pumped approx. 4-6 times per year. (id:41125)
Property Details
| MLS® Number | X8058206 |
| Property Type | Single Family |
| Amenities Near By | Beach, Hospital, Marina |
| Parking Space Total | 4 |
| Water Front Type | Waterfront |
Building
| Bathroom Total | 5 |
| Bedrooms Above Ground | 3 |
| Bedrooms Below Ground | 2 |
| Bedrooms Total | 5 |
| Basement Development | Unfinished |
| Basement Features | Separate Entrance |
| Basement Type | N/a (unfinished) |
| Construction Style Attachment | Detached |
| Cooling Type | Central Air Conditioning |
| Exterior Finish | Vinyl Siding |
| Fireplace Present | Yes |
| Heating Fuel | Propane |
| Heating Type | Heat Pump |
| Stories Total | 2 |
| Type | House |
Land
| Acreage | No |
| Land Amenities | Beach, Hospital, Marina |
| Sewer | Holding Tank |
| Size Irregular | 89 X 90 Ft ; 89.71 Ft X 90.05 Ft X 79.92 Ft X 29.93 |
| Size Total Text | 89 X 90 Ft ; 89.71 Ft X 90.05 Ft X 79.92 Ft X 29.93 |
Rooms
| Level | Type | Length | Width | Dimensions |
|---|---|---|---|---|
| Second Level | Primary Bedroom | 5.18 m | 5.79 m | 5.18 m x 5.79 m |
| Second Level | Bathroom | 2.89 m | 2.13 m | 2.89 m x 2.13 m |
| Second Level | Bathroom | 2.13 m | 1.06 m | 2.13 m x 1.06 m |
| Second Level | Bedroom 2 | 5.18 m | 3.2 m | 5.18 m x 3.2 m |
| Second Level | Bedroom 3 | 3.96 m | 3 m | 3.96 m x 3 m |
| Second Level | Laundry Room | Measurements not available | ||
| Main Level | Kitchen | 4.57 m | 4.27 m | 4.57 m x 4.27 m |
| Main Level | Great Room | 7.92 m | 6.4 m | 7.92 m x 6.4 m |
| Main Level | Bathroom | 2.28 m | 1.98 m | 2.28 m x 1.98 m |
| Main Level | Foyer | 2.89 m | 3.81 m | 2.89 m x 3.81 m |
Utilities
| Electricity | Installed |
| Cable | Available |
https://www.realtor.ca/real-estate/26500557/43-45-clifford-st-quinte-west
Interested?
Contact us for more information
